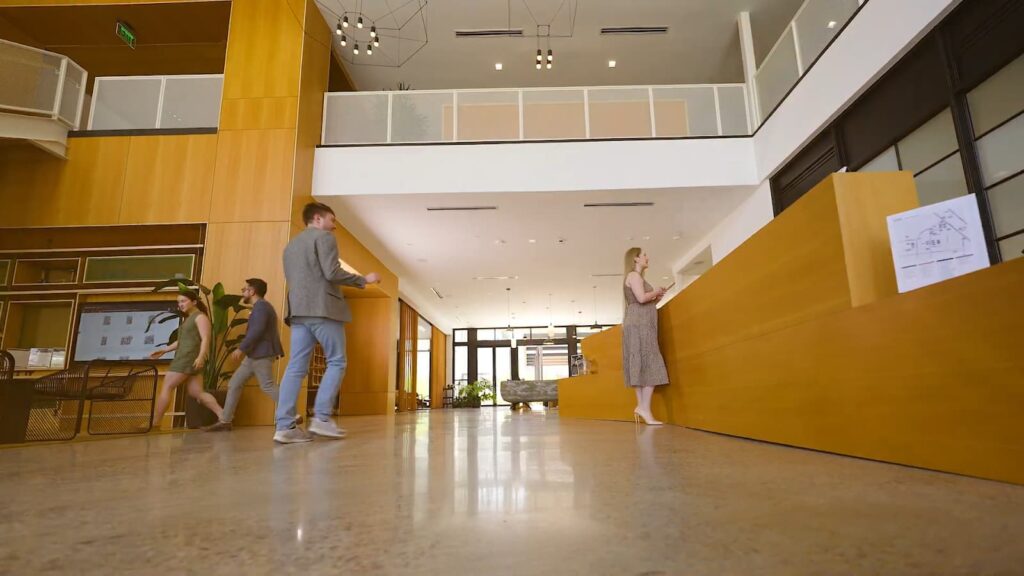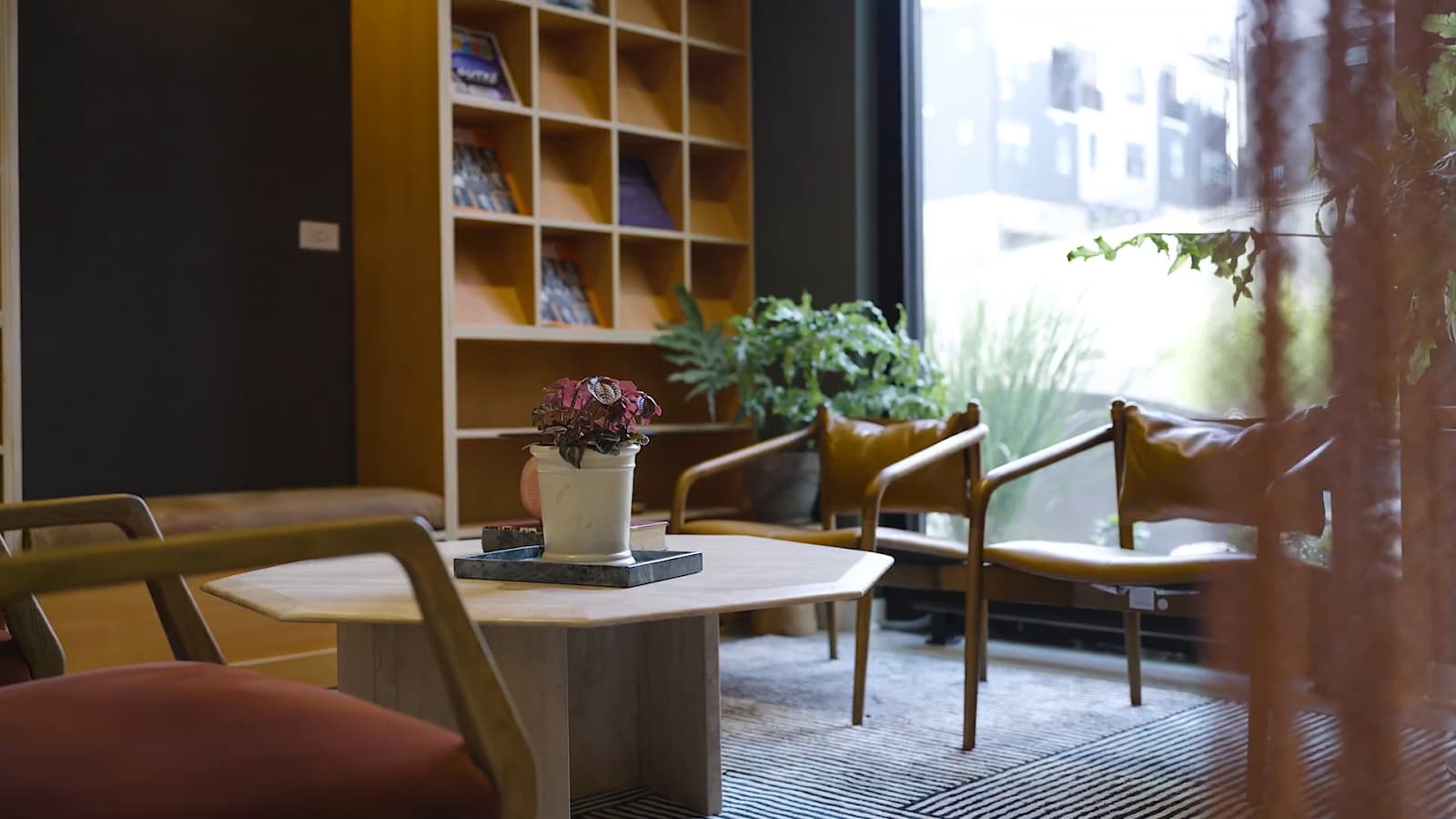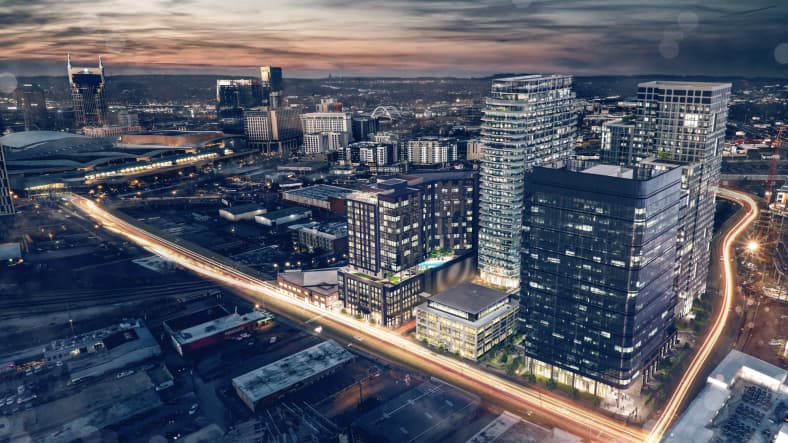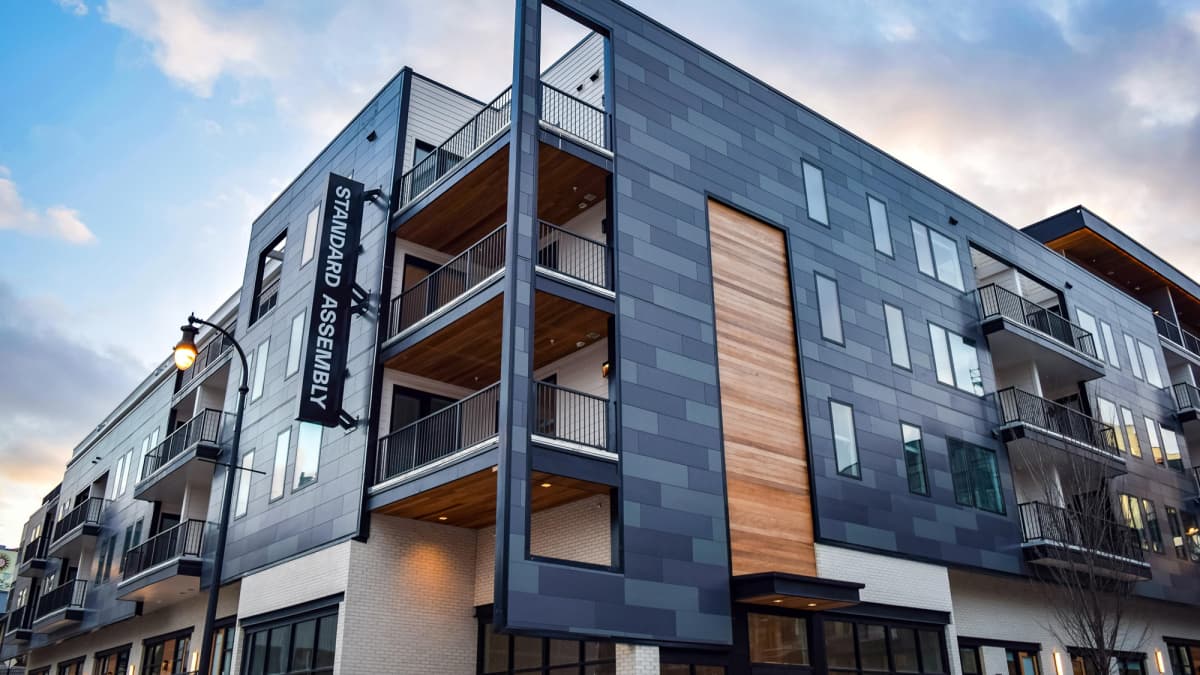The upcoming Standard Assembly project in WeHo, developed by EOA, will introduce a diverse range of apartments, from studios to two-bedroom units, along Hagan Street. The unique architectural design features three separate sections, each with varying heights of 4, 5, and 6 stories. Notably, an integrated garage deck is planned for convenient parking.
A variety of amenities will be included in Standard Assembly. Residents can look forward to spending time in the pool courtyard, keeping fit at the fitness center, and walking through the beautifully landscaped grounds. Additionally, the development plans contain provisions for restaurant, retail, and flexible-use space. The project will complement the existing Nashville Craft Distillery located in the vicinity.
Quick Overview of Standard Assembly:
- Continuing Foundation & Concrete Podium Construction;
- Current Status: Formerly Industrial-Used Site;
- Future Plans: Transition to Mixed-Use Development;
- Developer: Atlas Real Estate Partners;
- Address: 715 Merritt Avenue;
- Features: 310 Residential Units, Amenities & Parking;
- Progress: Under Construction by Hardaway Construction;
- Budget: $8.76 Million;
- Real Estate Transaction: Qualified Opportunity Zone.
Explore the innovative developments at WeHo’s ‘Standard Assembly’, which exemplify the latest in urban design and architectural advancements, while also discovering the transformative project of Eden House Nashville, reflecting a similar commitment to modernity and community enhancement.
Current State of Construction and Future Plans

At present, the Standard Assembly project is under construction by Hardaway Construction, focusing on the foundation and a concrete podium. The location, 715 Merritt Avenue, was previously used for industrial purposes. The future vision for this location revolves around a mixed-use development.
Atlas Real Estate Partners is at the helm of the development. Once completed, the Standard Assembly will house 310 residential units, along with various amenities and sufficient parking. The cost of the project stands at an estimated $8.76 million, classified as a Qualified Opportunity Zone.
Comparison Between Initial and Current Design Renderings
Original design renderings suggested that the architecture of Standard Assembly would resemble the adjacent Nashville Craft Distillery building, complete with a gabled roofing structure. However, the most recent plans have confirmed a shift to a flat roof design.
Despite this substantial change, the overall site plan has mostly adhered to the initial renderings, with some minor alterations. The current design showcases a more polished and sophisticated exterior, catering to the modern architectural style.
Standard Assembly is expected to extend an eccentric ambiance complemented by its modern building facade, overlooking the pool deck. Moreover, the majority of the apartments will feature private patios or decks with generous square footage.
The Future of Wedgewood Houston

This segment of Wedgewood Houston is currently undergoing a massive redevelopment, setting the stage for a remarkable transformation. The district is set to host six developments totaling almost 1,200 residential units. Furthermore, there’s an influx of unique office space developments taking precedence in the pipeline.
This neighborhood revival creates a haven for Nashville Makers, with a broad range of apartment styles to cater to diverse rental preferences. Keeps your eyes peeled for updates on this and other area developments as this exciting transformation unfolds!
Conclusion
The Standard Assembly project in WeHo is set to significantly alter the city’s skyline with its unique architecture and amenities. The three-tiered building situated in the heart of Nashville’s thriving neighborhood will serve as a beacon for modern city living. With hundreds of residential units and multiple amenities in the pipeline, Standard Assembly marks a milestone in urban development. The project encapsulates the spirit of Nashville, fostering a vibrant community while preserving the cultural essence of the city. Keep an eye on this space for more updates as this exciting chapter of urban transformation unfolds.



