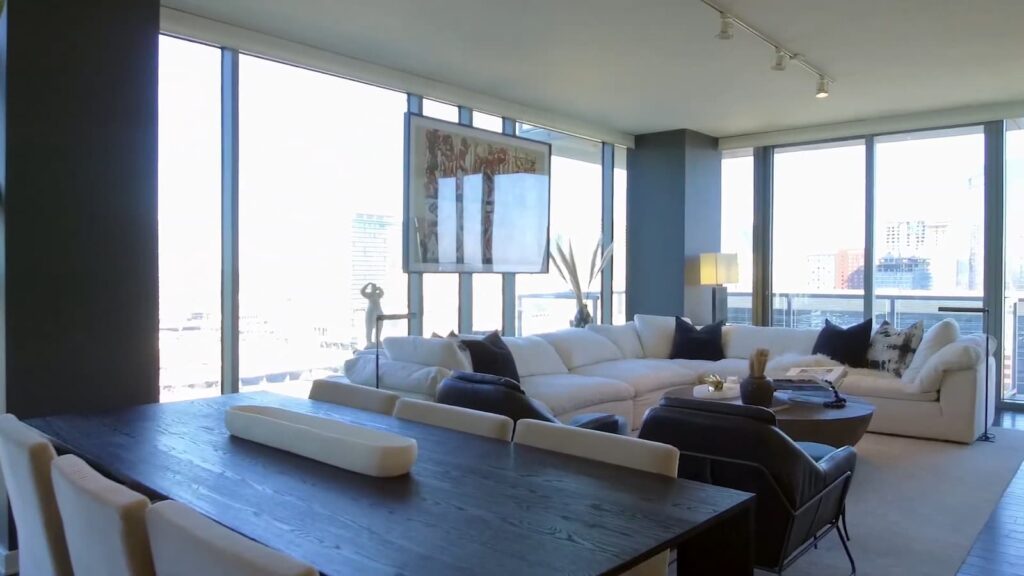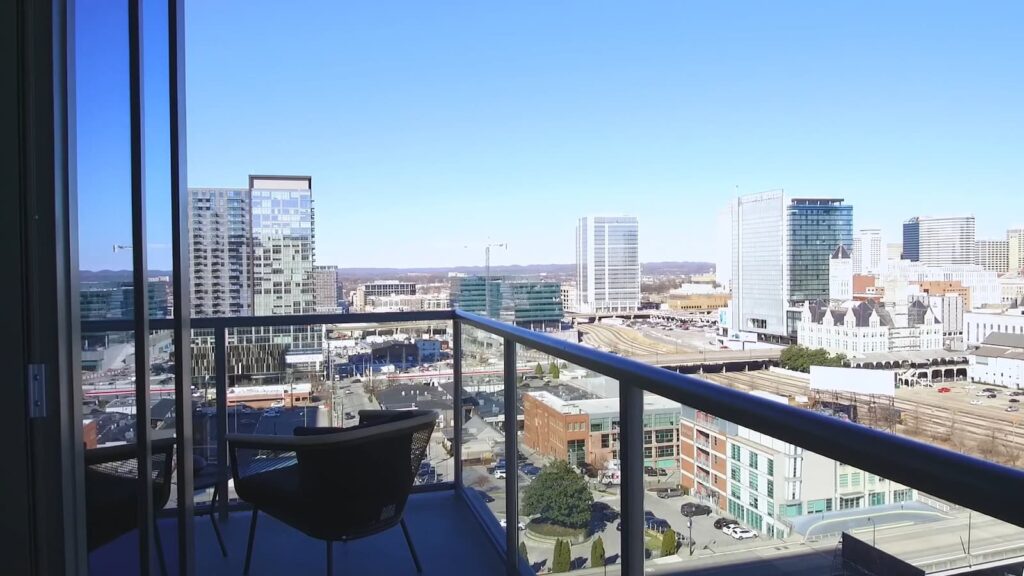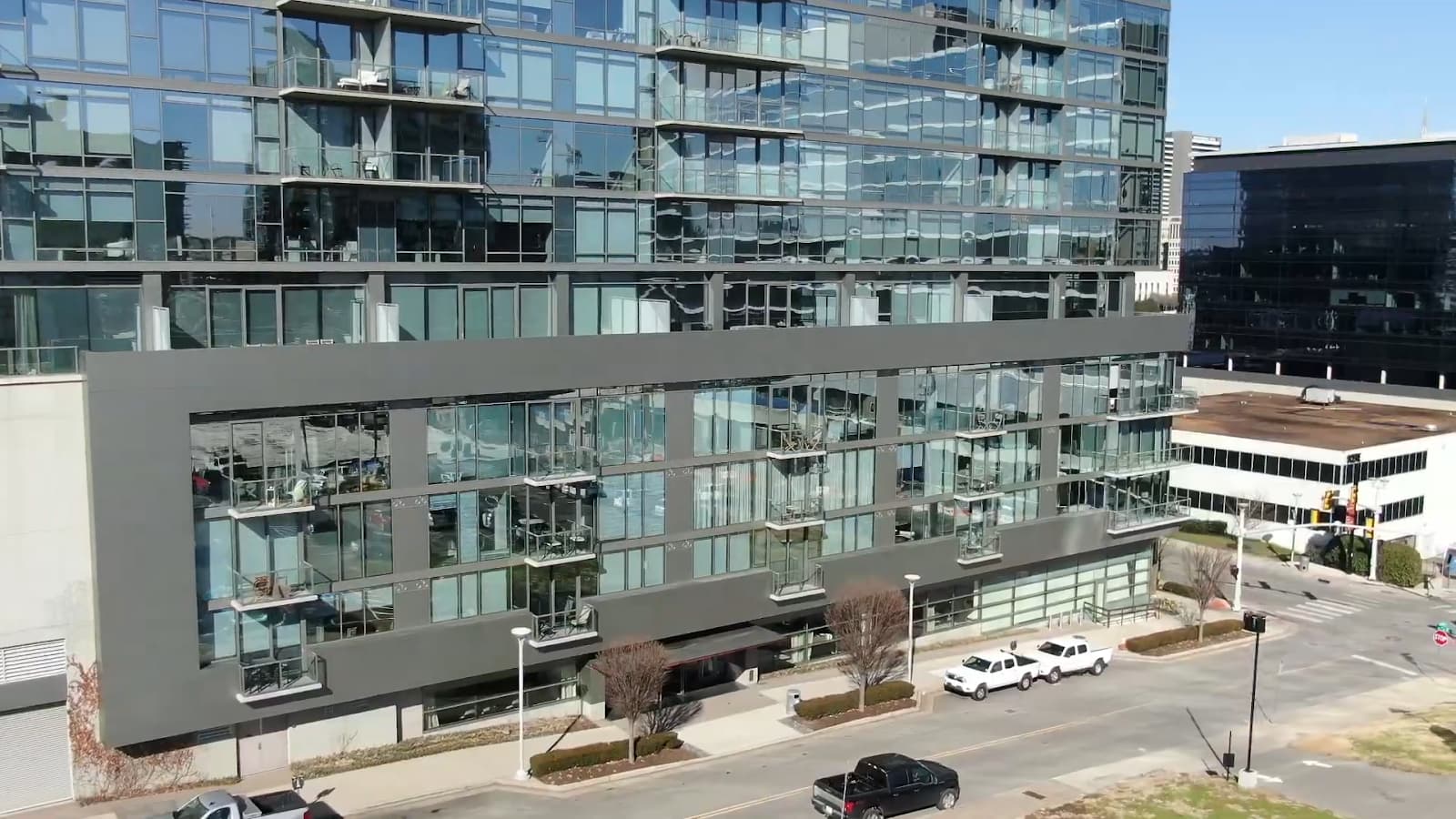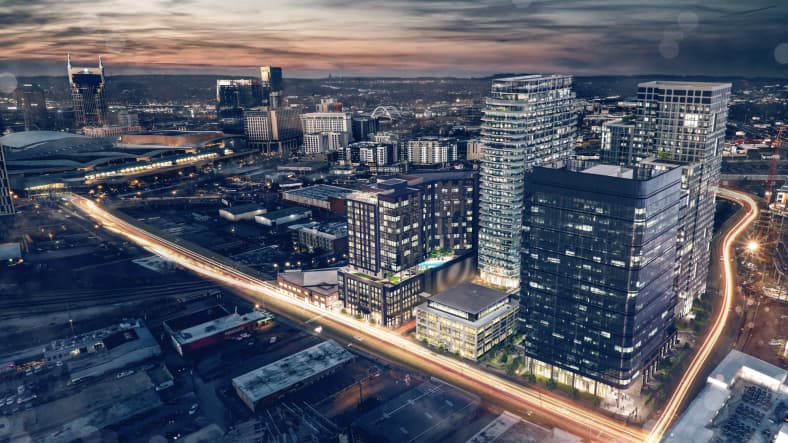Set amidst East Nashville’s vibrant, bustling scene is Laurel & Pine, an inventive mixed-use hub brought to life by Vintage South Development, a developer renowned for transforming existing structures into dynamic spaces around Nashville. The hub encompasses the lively Gallatin Pike, a variety of alfresco venues, and the area’s most sought-after hotspots. If you’re interested in exploring further, you may also like to read about Breeze Block Nashville, highlighting innovative design trends in the city.
Development Overview
The comprehensive plan for Laurel & Pine features over 23,000 square feet of a unique mid-century styled commercial space that accommodates not only restaurants and retail stores but also modern office suites. Additionally, the development plan includes an exciting multifamily residential project, dubbed “The Flats at Laurel & Pine,” by Co-Developers Shelton McNally.
Development Rundown:
| Current State | Unoccupied Warehouses |
|---|---|
| Planned | Adaptive Reuse /Mixed-use Development |
| Developer | Vintage South/ Shelton McNally |
| Commercial Architect | Centric Architecture |
| Residential Architect | Bernard L Weinstein |
| Location | 905 Cherokee Avenue |
| Contractor | City Construction |
Laurel & Pine Specifications
Building Stats:
- 166 units with modern amenities;
- Outdoor surface parking facilities;
- Over 23,000 SF of adaptive reuse commercial space;
- Real estate brokerage by Sagemont Real Estate.
Creating an Energetic Hub
The adaptive reuse facet of Laurel & Pine sets the stage for a lively urban center. It’s designed to house a premier dining venue, outdoor lounging areas, innovative workspaces, and versatile micro retail spots. This harmonious mix promises to transform the space into a dynamic hub that fuses mid-century charm with modern functionality.
The Flats at Laurel & Pine

The Flats – the residential part of the project, will consist of 166 modern living units. The design of these units ranges from compact studios to spacious one and two-bedroom flats, and three-bedroom townhomes laid out over three levels. Each unit will boast high-quality finishes and fixtures.
The residents can also enjoy the perks of living in a property with resort-style amenities. These include a state-of-the-art fitness center, a large pool, a cozy resident lounge, an efficient leasing center, and a well-maintained dog park.
Alongside these striking components, Laurel & Pine also incorporates sustainable design features in line with today’s green building practices. The development will feature energy-efficient appliances, green roofs, and eco-friendly materials.
The Neighborhood

Nestled in the vibrant heart of East Nashville, Laurel & Pine residents will have easy access to a variety of local attractions, including dining, shopping, and entertainment venues. The location also offers convenient access to public transportation, further enhancing its allure for urban dwellers.
Conclusion
The Flats at Laurel & Pine stand as a testament to the fusion of modern comfort and mid-century elegance. With its strategic location in vibrant East Nashville, it offers residents a unique blend of luxury living, boundless amenities, and easy access to the city’s thriving hotspots. Distinguished for its adaptive reuse philosophy, this development brings new life to the now vacant warehouses, creating an energetic hub that caters to various lifestyle needs. From state-of-the-art commercial spaces to luxurious residential flats, Laurel & Pine fosters a dynamic community setting, redefining the standards of urban living.



