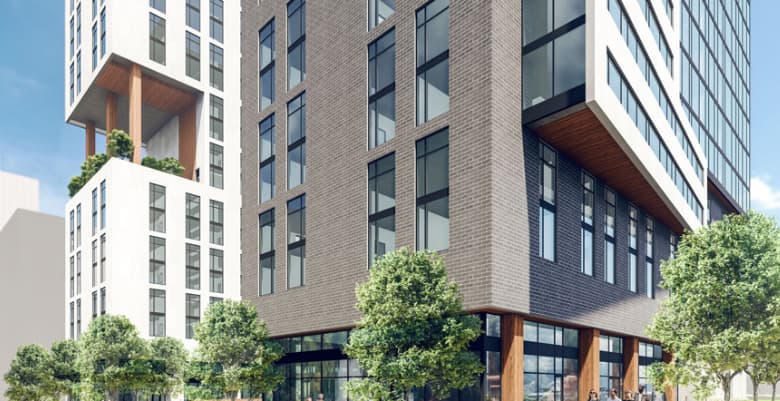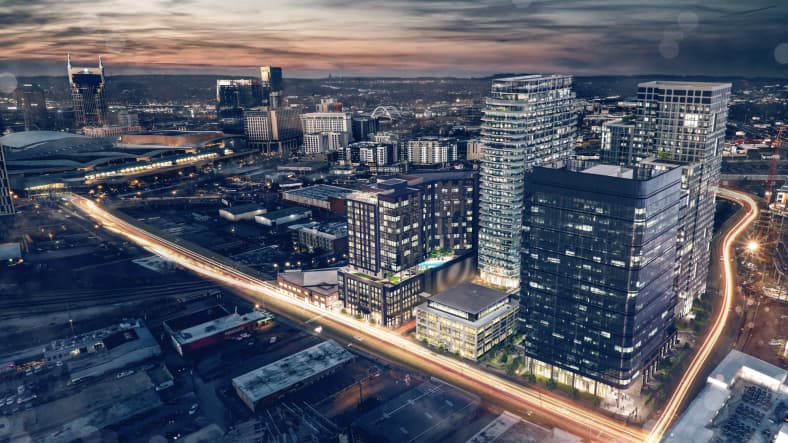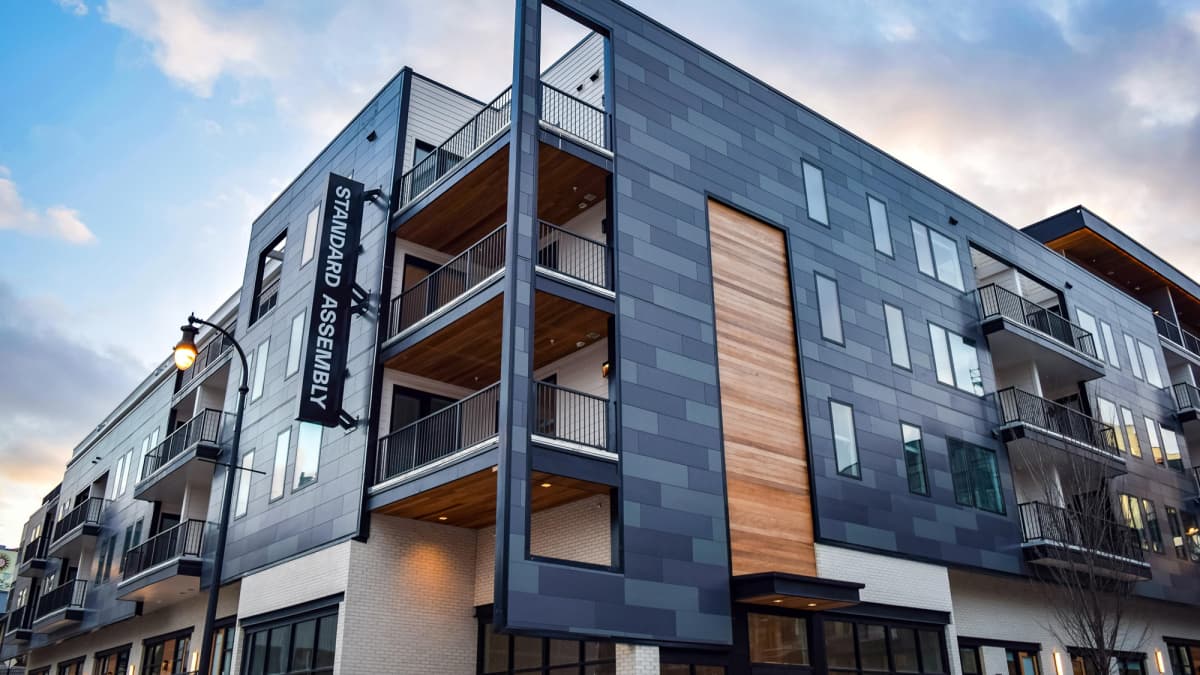Urban development projects significantly influence the character and functionality of city centers, embodying the evolution of architectural trends and living standards. Nashville, a city celebrated for its rich musical heritage and vibrant culture, is on the cusp of a transformative addition to its skyline. The MILES Apartments, a 19-story mixed-use development, promises not just to offer luxurious living spaces but to redefine downtown Nashville’s architectural landscape.
Development Overview
Strategically located at the bustling intersection of Rep. John Lewis Way & Lea Ave, the MILES Apartments stand as a testament to Nashville’s forward-thinking urban planning and development strategy. This project aims to replace a nondescript parking lot with a towering beacon of modernity, offering mixed-use spaces that blend residential, commercial, and recreational facilities. By doing so, it seeks to enhance the urban fabric of downtown Nashville, offering residents and visitors alike a new landmark to admire and enjoy.
What about Design and Architecture in Miles Building?
The architectural vision behind the MILES Apartments is spearheaded by the renowned firm Earl Swensson & Associates, known for their innovative and people-focused designs. The building’s facade is a carefully curated composition of aluminum, brick, concrete, and wood accents, which together project a contemporary yet welcoming aesthetic. This design philosophy extends beyond mere aesthetics, aiming to foster a sense of community and belonging among the residents and the larger urban environment.
Features and Amenities
The MILES Apartments are set to offer an array of features and amenities that exemplify luxury urban living. The developers have planned for more than 10,000 square feet of retail space at street level, promoting vibrant commercial activity. The building will also include three levels of underground parking, addressing the practical needs of residents and visitors. However, the crowning jewels of the MILES Apartments are its communal amenities, including a midspan open plaza, an expansive rooftop pool deck, resident storage, bike storage, and even a dog spa, catering to the lifestyle needs of its diverse resident demographic.
Urban Impact and Street Activation
One of the project’s most significant contributions to downtown Nashville is its potential to activate street-level interactions and engagements. With retail spaces wrapping around Rep. John Lewis Way and Lea Ave, the development is designed to be not just a place to live but a destination to explore. The inclusion of a pocket park and the thoughtful pedestrian circulation plan aim to enhance the public realm, providing spaces for relaxation and socialization away from the bustle of city traffic.
Conclusion: what is the future of Miles Building?
As the MILES Apartments move from the planning stage towards realization, they hold the promise of significantly impacting Nashville’s urban landscape. This project is more than just a high-rise building; it is a vision of urban living that embraces community, connectivity, and modernity. Through its architectural innovation, commitment to mixed-use development, and focus on enhancing the public realm, the MILES Apartments are poised to become a new cornerstone of downtown Nashville’s continued growth and vibrancy.



