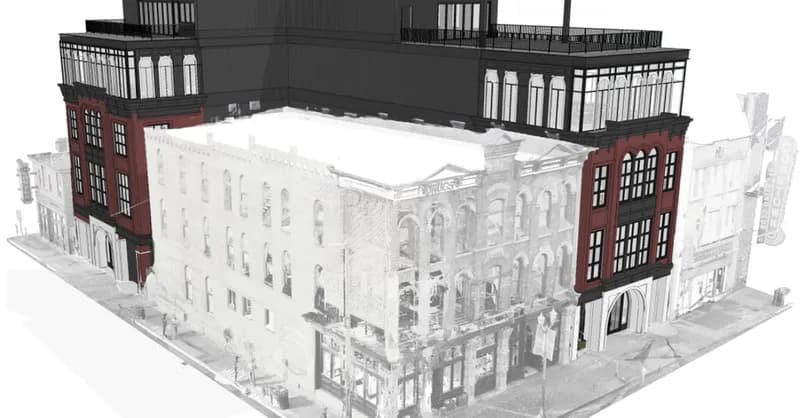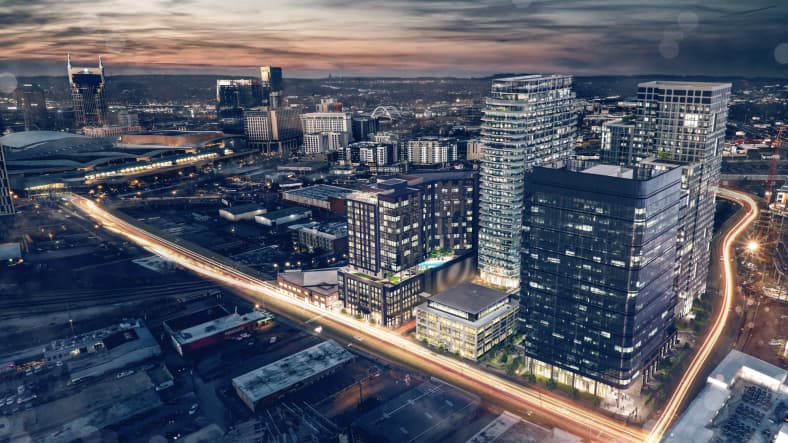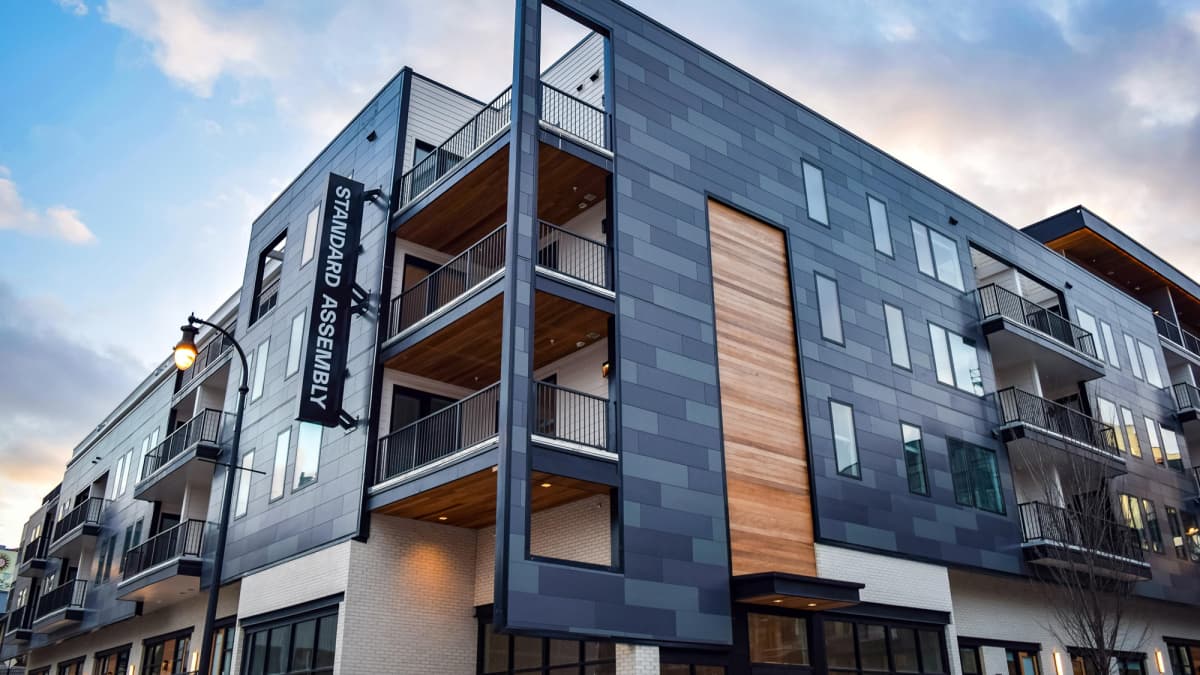The Nashville skyline is poised for a notable enhancement with the approval of a new 5-story mixed-use building, strategically nestled next to iconic venues on Broadway. This development is set to infuse the area with retail and restaurant opportunities, enriching the urban fabric of downtown Nashville.
Project Approval and Location
Final site plan approval has been secured for the construction of this dynamic structure within an L-shaped alley at a prime location between Nudies Honky Tonk & Merchants, and adjacent to Losers Bar & Grill along 4th Avenue South. This strategic siting promises to further animate the vibrant Broadway corridor.
Architectural Vision
Centric Architecture has masterfully designed the building to resonate with the historical essence of Broadway while introducing modern elements. The design incorporates a red brick façade, arches, and detailed molding that extend from the ground floor to the rooftop, ensuring a visually cohesive addition to the streetscape.
Unique Features
Distinctive for its dual rooftop decks, the building presents an architectural statement that merges traditional and contemporary aesthetics. The integration of extensive glass windows on the upper floors introduces a modern contrast, offering panoramic views of the bustling street below.
Anticipated Impact
The introduction of branded retail and dining spaces within this development is anticipated to significantly contribute to the vibrancy and attractiveness of downtown Nashville, fostering an engaging pedestrian environment and supporting the local economy.
Site and Pedestrian Considerations
While the development capitalizes on an existing alleyway, transforming it from a parking lot to a lively part of Nashville’s urban landscape, considerations for pedestrian flow and construction impact are integral to the project’s execution, ensuring minimal disruption to the lively Broadway area.
Comparative Analysis: 405 Broadway vs. Traditional Broadway Developments
| Feature | 405 Broadway | Traditional Broadway Developments |
|---|---|---|
| Design | Combines modern and traditional elements with a red brick façade, arches, and floor-to-ceiling windows | Typically adhere to either modern or historic designs without blending both |
| Usage | Mixed-use with retail and restaurant spaces, including dual rooftop decks for enhanced urban experiences | Primarily single-use, focusing either on retail, dining, or entertainment without multifunctional spaces |
| Location | Nestled within a strategic L-shaped alley, maximizing urban space and connectivity | Often positioned along main streets without utilizing alleyways for development |
| Impact | Aims to enhance pedestrian experience and contribute to downtown vibrancy with its unique location and design | Impact varies, but generally less focused on integrating pedestrian experiences with the urban fabric |
| Sustainability | Incorporates modern construction techniques and materials for sustainability | Older constructions may not emphasize sustainability or modern energy-efficient standards |
Key Highlights of the 405 Broadway Development
- Strategic Urban Integration: Utilizes an innovative location to enhance the Broadway corridor, providing a unique blend of retail and dining experiences;
- Architectural Harmony: Seamlessly blends historic and contemporary design elements, contributing to the aesthetic diversity of downtown Nashville;
- Enhanced Urban Experience: Features such as dual rooftop decks and extensive use of glass offer unparalleled views and spaces for social interaction, setting a new standard for urban development;
- Economic and Cultural Contribution: Expected to catalyze further economic growth and cultural enrichment in the area, reinforcing Broadway’s status as a vibrant urban center;
- Consideration for Pedestrian Flow: Acknowledges the importance of maintaining and enhancing pedestrian access and experience amidst construction and urban development.
The 405 Broadway project represents a thoughtful approach to urban development, merging historical respect with modern innovation to create a vibrant, multifunctional space that enhances Nashville’s downtown area.
Reinventing Urban Living: Haven at the Gulch
In the heart of Nashville’s dynamic urban scene, the Haven at the Gulch project stands as a testament to the city’s evolving architectural landscape and commitment to modern urban living. This section delves into the essence of Haven at the Gulch, showcasing its role in redefining residential spaces within Nashville’s vibrant Gulch district.
A Visionary Residential Development
Haven at the Gulch encapsulates the essence of luxury urban living, set against the backdrop of Nashville’s bustling Gulch area. This project not only signifies growth but also an innovative approach to integrating residential comfort with the convenience and excitement of city life. Key aspects of Haven at the Gulch include:
- Strategic Architectural Design: The development is characterized by its sophisticated design, including a three-story concrete pedestal parking garage and eight additional floors of residential space, using the cutting-edge Prescient framing system for efficiency and resilience;
- Luxury Amenities and Community Spaces: Residents of Haven at the Gulch will enjoy access to best-in-class amenities, such as a rooftop pool with downtown views, fitness and yoga studios, and a range of outdoor leisure facilities, including a pickleball court and a dog park;
- Prime Location for Urban Enthusiasts: Situated near downtown Nashville, Haven at the Gulch offers unparalleled access to the city’s rich tapestry of retail, dining, and entertainment options, including proximity to organic grocers like Turnip Truck & Whole Foods Market;
- Enhanced Living Experience: Beyond its physical amenities, Haven at the Gulch is designed to foster a community atmosphere where residents can enjoy the vibrancy of urban life in a comfortable, secure environment.
Catalyzing Urban Transformation
Haven at the Gulch is more than a residential project; it’s a catalyst for transformation within the Gulch, contributing to the district’s reputation as a premier destination for living, working, and playing in Nashville. By blending innovative architectural practices with a deep understanding of the needs of urban residents, Haven at the Gulch sets a new benchmark for residential developments, promising to be a beacon of modern urban living in Nashville.
Conclusion
The development at 405 Broadway Nashville TN is a testament to Nashville’s forward-thinking approach to urban design and development. By blending historical architectural cues with modern functionality and aesthetics, this project is set to become a cornerstone of downtown Nashville, offering new retail and dining experiences that enrich the city’s cultural and economic landscape.



