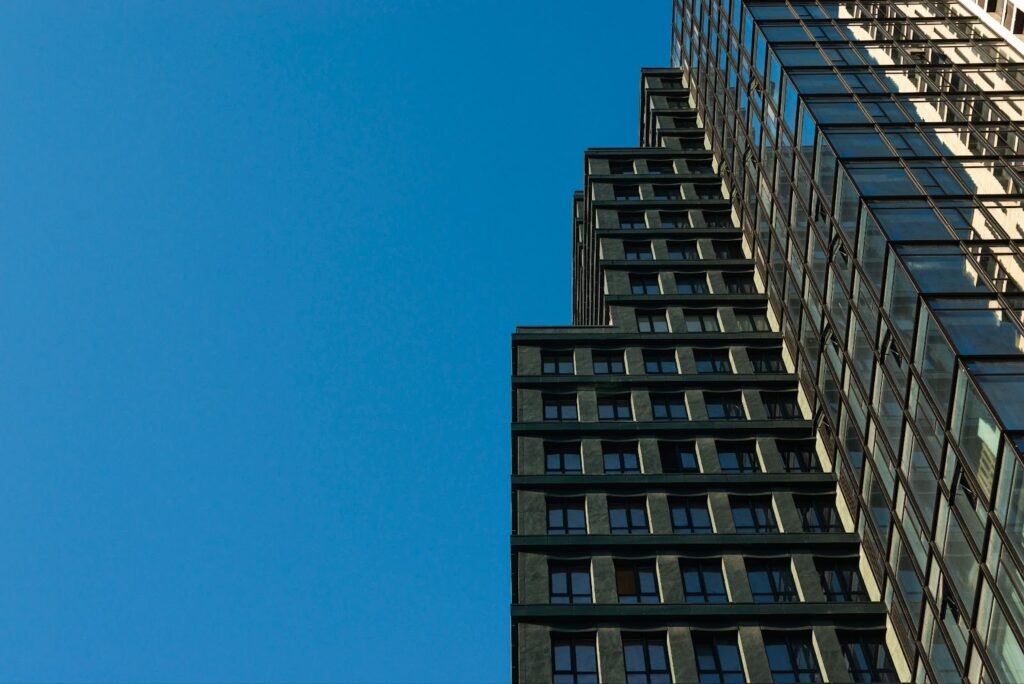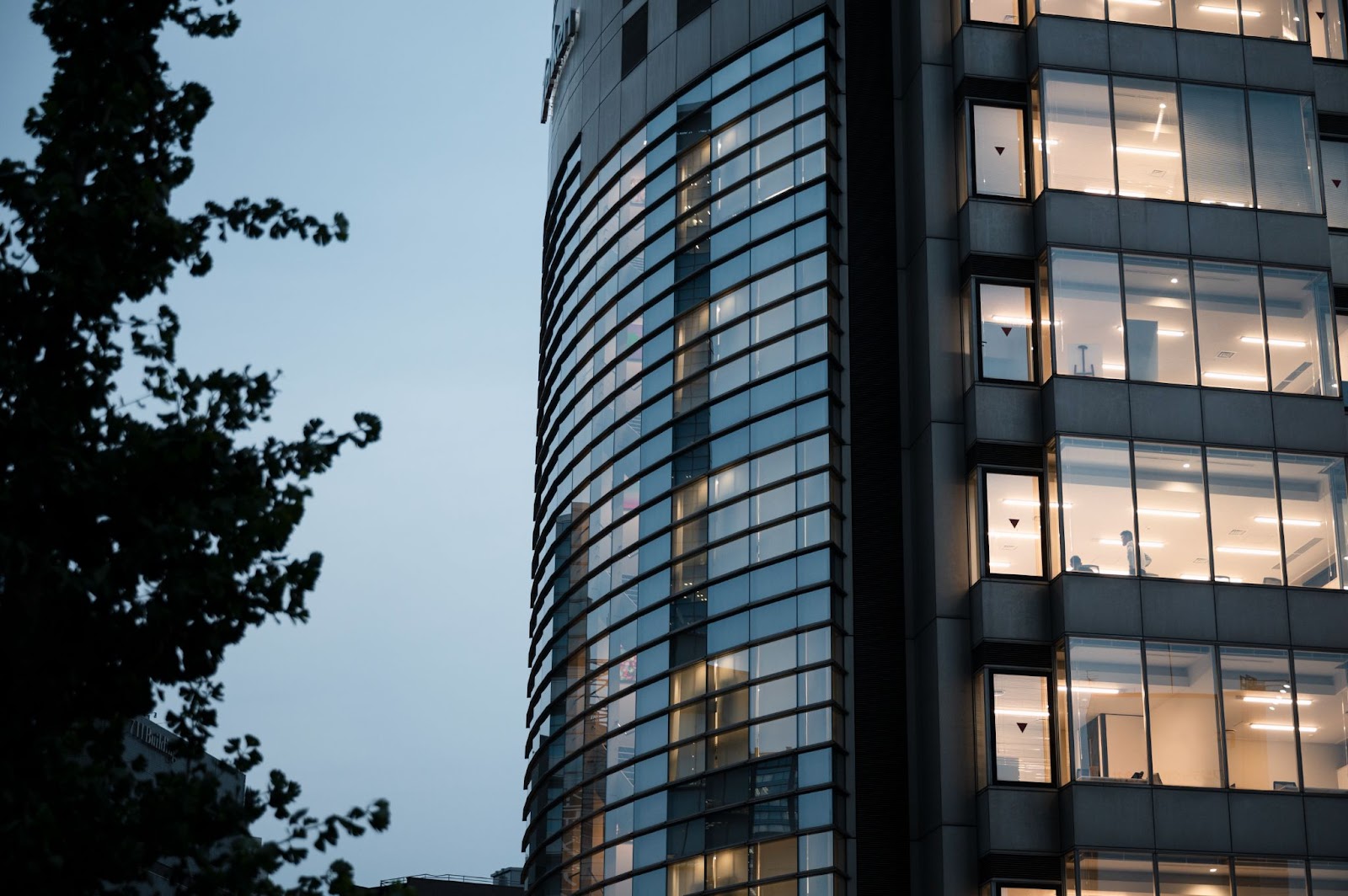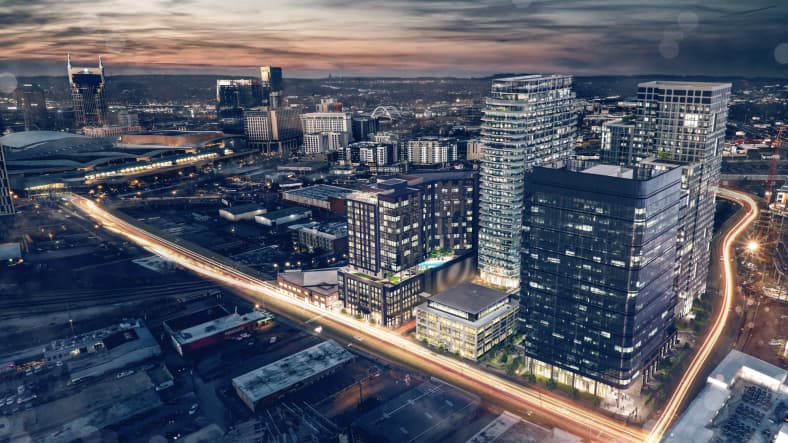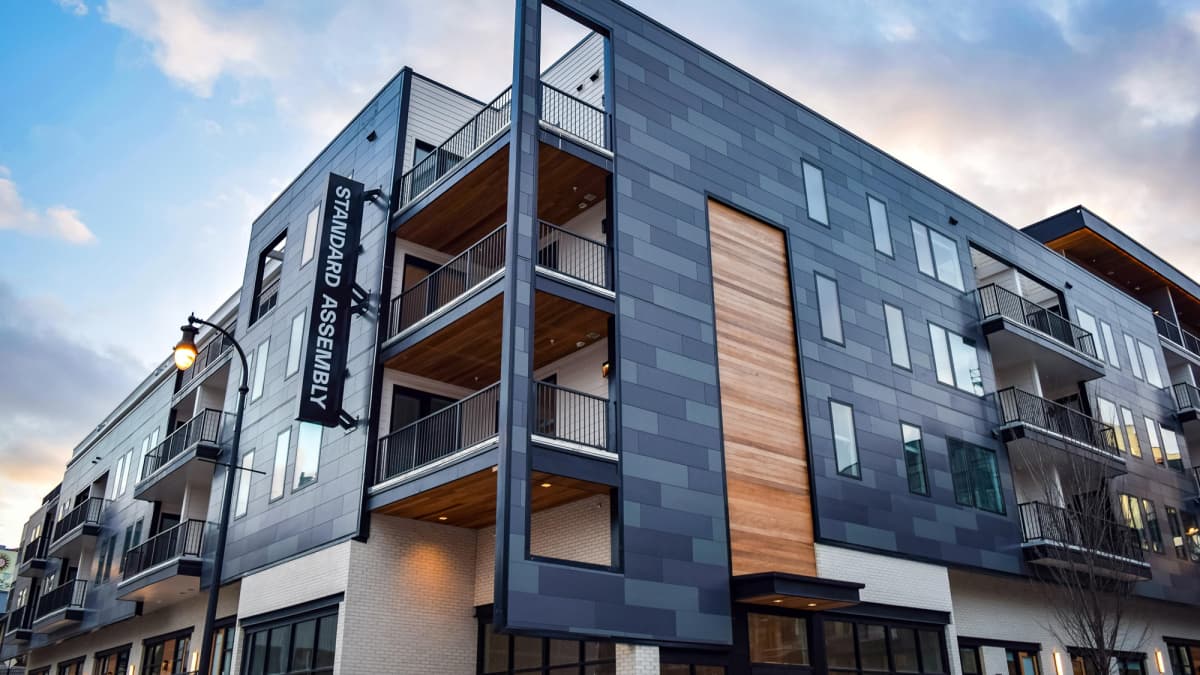The development of the Cumberland riverfront persists with the introduction of another multifaceted structure by MRP Realty & Creek Lane Capital, further enriching the landscape of River North. Positioned at the roundabout along Oldham Street, this forthcoming phase aims to propel the ongoing metamorphosis of River North into a dynamic hub of diverse functionalities and activities.
Unveiling the Dynamic Evolution of River North: From Innovative Designs to Unprecedented Real Estate Terrain
River North, a burgeoning district nestled along the picturesque Cumberland River, has undergone a fascinating evolution since its inception. From sleek glass skyscrapers to innovative 5-over-2 podium constructions, the landscape has witnessed a myriad of architectural interpretations. The image showcased above offers a glimpse into the current trajectory of development along the riverbanks. However, anticipation brews as updated renderings for projects such as GBT & Oracle are eagerly awaited, promising even deeper insights into the area’s future.
The Evolving Face of River North
The recently submitted development plan, highlighted in vibrant pink below, marks yet another chapter in the unfolding narrative of River North. A comparative analysis reveals the transition from the previous depiction, featuring an office tower, parking garage, and expansive retail zone, to the new proposal’s innovative configuration. Key features of the new plan include:
- 7-Story Residential Building: Reflecting the growing trend towards mixed-use developments, the proposal introduces a striking residential component spanning seven stories. This integration of living spaces within the urban fabric aims to foster a vibrant community atmosphere;
- Concealed Parking Deck: In a departure from conventional designs, the inclusion of a concealed parking deck not only optimizes space but also enhances the aesthetic appeal of the development. This thoughtful approach prioritizes both functionality and visual harmony;
- Expansive Retail Zone: Anchoring the development, a sizable retail zone promises to invigorate the streetscape, offering residents and visitors alike a diverse array of shopping and dining experiences. This vibrant commercial hub is poised to become a focal point of activity within River North.
The accompanying gallery below provides a captivating visual journey through the evolution of River North, with the initial image serving as a poignant reflection of its current status. Each iteration represents a step forward in the district’s evolution, embodying the fusion of innovation and urban vitality.
Navigating Unprecedented Real Estate Terrain
In recent times, the real estate market has presented a landscape fraught with unprecedented challenges and opportunities, particularly during the phases of land banking and building development for the Landings. As stakeholders navigate this dynamic terrain, several key considerations emerge:
- Market Volatility: Fluctuations in market conditions necessitate a nimble approach, with developers and investors poised to adapt to shifting trends and consumer preferences. Agility and foresight are essential in navigating the unpredictable currents of the real estate landscape;
- Sustainable Practices: With an increasing emphasis on sustainability and environmental stewardship, incorporating green initiatives into development projects is not just a choice but a necessity. From energy-efficient design elements to sustainable construction materials, prioritizing eco-friendly practices is integral to long-term success;
- Community Engagement: Recognizing the significance of community input, fostering meaningful dialogue with local residents and stakeholders can enhance project outcomes and promote a sense of ownership within the community. Collaboration and transparency are fundamental in building trust and goodwill.
Read about the magic of Alcove Nashville: where cozy meets cool in Music City’s vibrant scene. Discover hidden gems and local charm!
Development Overview: The Landings At River North
Current Status: Transitioning from Cleared Site to Vibrant Mixed-Use Community
Last week, an exciting milestone was reached as a request for final site plan approval was submitted for the highlighted property, marking a significant step forward in the transformation of the 2.73-acre site into a bustling mixed-use development known as Phase 2 – The Landings At River North. Spearheaded by MRP Realty and Creek Lane Capital, this project promises to redefine the landscape of 2141 Waterside Drive.
Key Players in the Development:
- Developer: MRP Realty in collaboration with Creek Lane Capital;
- Architectural Visionaries: SK&I architects are crafting the innovative design;
- Civil Engineering Expertise: Civil Site Design Group (CSDG) is orchestrating the intricate site planning and infrastructure;
- Landscape Architects: Oculus is lending their expertise to create lush, inviting outdoor spaces;
- Interior Design: Carlyn & Company Interiors & Design is responsible for the interior aesthetic that will define the development’s ambiance.
Community Engagement:
Council District 5, represented by Sean Parker, plays a vital role in facilitating community engagement and ensuring the development aligns with local interests and needs. Open dialogues and feedback sessions with residents and stakeholders enrich the project, fostering a sense of ownership and collaboration.
Building Specifications:
- Height: Spanning 7 stories, the development will integrate seamlessly into the urban fabric;
- Residential Units: The community will boast 433 thoughtfully designed residential units, catering to diverse lifestyles and preferences;
- Retail Space: A vibrant commercial hub will feature 13,862 square feet of retail space, offering a diverse array of shops, restaurants, and services to enrich the neighborhood;
- Parking Facilities: With sustainability in mind, the development will offer ample parking options, including 596 car and 26 bike parking spaces, promoting alternative transportation methods and reducing environmental impact;
- Architectural Features: Combining classic elegance with modern flair, the building will showcase brick veneer and fiber cement panels, complemented by wood and metal panel accents. Aluminum storefronts and vinyl window systems will enhance energy efficiency while maintaining aesthetic appeal.
Project Highlights:
- Transit-Oriented Design: Strategically located near public transportation hubs, the development encourages sustainable living and reduces reliance on personal vehicles;
- Community Amenities: Residents will enjoy a host of amenities, including landscaped courtyards, fitness centers, communal gathering spaces, and more, fostering a vibrant and connected community;
- Economic Impact: The development is poised to inject vitality into the local economy, generating job opportunities, stimulating business growth, and enhancing property values in the surrounding area.
Proposed Building Location and Infrastructure Enhancements
The proposed building stands at the vibrant intersection of Oldham Street and Mulhul Drive, offering a prime location with frontage along the picturesque riverfront. Nestled within this thriving neighborhood, the building not only boasts a captivating view but also provides convenient access to various amenities and future development phases to the North.

Infrastructure improvements surrounding the building are designed to enhance both functionality and aesthetics. Here’s a glimpse of what to expect:
- New Tree-Lined Sidewalks: Experience a refreshing urban landscape with newly installed tree-lined sidewalks, providing shade and enhancing the overall ambiance;
- Urban Stormwater Management Systems: Sustainable practices are at the forefront, with innovative stormwater management systems incorporated into the design. These systems include;
- Trees in Tree Grates: Strategically placed trees within tree grates not only add greenery but also aid in stormwater absorption;
- Urban Bioretention Areas: Designed to capture and treat stormwater runoff, these areas promote groundwater recharge and improve water quality;
- Courtyard with Bioretention Features: Enjoy the tranquility of a courtyard adorned with bioretention features, contributing to both ecological sustainability and visual appeal;
- Pervious Pavers: A mix of pervious pavers leads the way to the riverfront park, offering a pedestrian-friendly pathway while minimizing stormwater runoff.
Riverfront Development and Ground Floor Activation
The site plan showcases a meticulously landscaped flood buffer zone along the riverfront, underscoring a commitment to environmental preservation. While the riverfront park itself is not part of the current submission, the building’s ground floor activation promises an array of engaging features:
- Riverfront Elevation: Attracting both locals and visitors alike, the ground floor along the riverfront boasts;
- Large Retail/Restaurant Space: An inviting ambiance awaits with a spacious retail or restaurant area, perfect for leisurely dining or shopping;
- Expansive Outdoor Patio: Embrace the scenic beauty of the riverfront while enjoying al fresco dining or social gatherings;
- Courtyard Access: Connect with nature through direct access to the riverfront park from the serene courtyard.
Mulhul Drive and Oldham Street Frontage
The building’s ground floor design ensures a seamless blend of functionality and aesthetic appeal along both Mulhul Drive and Oldham Street:
- Mulhul Drive: While primarily serving back-of-house building functions, the ground floor along Mulhul Drive also features;
- Retail Storefront: Engage with passersby through carefully curated retail displays, adding vibrancy to the streetscape;
- Building Amenity Space: Enhance resident experiences with thoughtfully designed amenity spaces, fostering a sense of community;
- Pet Spa: Catering to the needs of furry companions, the pet spa offers convenience and pampering for residents’ beloved pets;
- Oldham Street: The bustling stretch near the roundabout comes alive with;
- Building Amenity Space Activation: Enjoy a dynamic streetscape adorned with large storefronts and casement windows, inviting exploration and interaction.
North Face and Future Development
Adjacent to the next phase of development for MRP/Creek Lane Capital’s River North property, the North face of the building serves as a gateway to future residential units. This strategic positioning offers a glimpse into the evolving landscape of the neighborhood, setting the stage for continued growth and urban revitalization.
Metro Planning Agenda and Stay Updated
Mark your calendars for the upcoming 4/14/22 Metro Planning agenda, where this exciting development project is scheduled for discussion. Stay informed about this and other noteworthy developments in and around Nashville by subscribing to receive the latest updates. Don’t miss out on being part of the conversation shaping the future of this vibrant community.
Conclusion
In conclusion, the evolution of the Cumberland riverfront is steadily advancing with the addition of yet another innovative mixed-use building by MRP Realty & Creek Lane Capital. Situated at the pivotal roundabout on Oldham Street, this upcoming phase symbolizes the continued transformation of River North into a thriving and versatile district, promising a vibrant future for the community.



