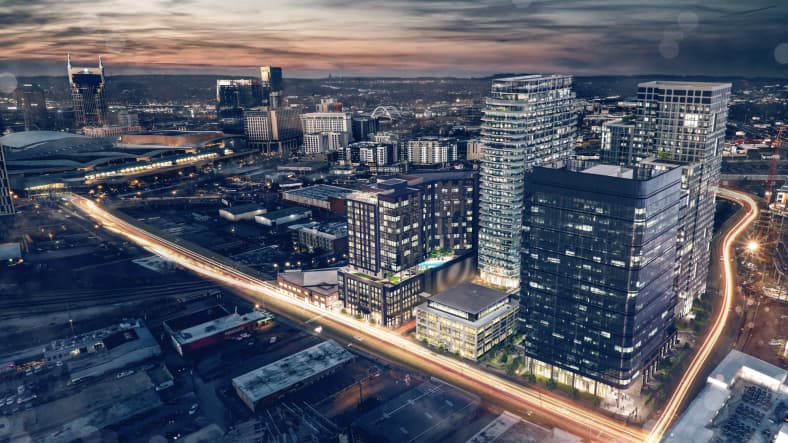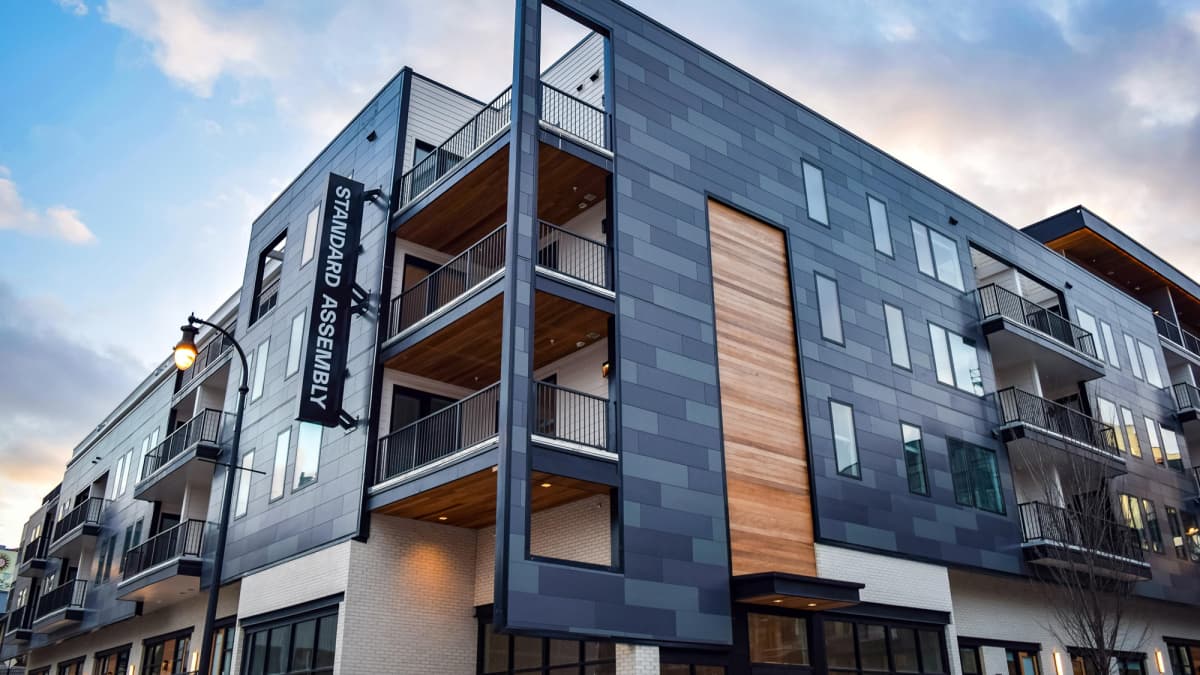The Nashville Gulch, nestled within the heart of Downtown Nashville, pulsates with energy as it undergoes a remarkable transformation, evolving into a cohesive and dynamic urban enclave. Amongst the bustling streets and burgeoning skyline, the landscape is dotted with vibrant neighborhoods, each contributing to the city’s cultural tapestry. At the forefront of this metamorphosis lies 900 Division Street, poised to join the ranks of the area’s iconic landmarks.
Embracing Change: The Genesis of 900 Division Street
As the cityscape continues to evolve, plans have been set in motion for yet another addition to the burgeoning landscape. At the corner of 9th & Division Street, 900 Division Street emerges as a beacon of innovation and progress. Surrounded by a constellation of new developments, including the recently completed Harlow, the soon-to-open Aspire Gulch, and the ongoing construction of Modera Gulch, this mixed-use development promises to redefine urban living in Nashville.
Navigating the Approval Process
Navigating the intricate web of urban planning, a request for final site plan approval has been meticulously crafted and submitted. Currently zoned DTC (Downtown Code), the proposed development seeks to transform the .26-acre site into an eight-story marvel of modern architecture and design. Spearheaded by Barge Design on behalf of M Cubed, the request awaits the nod of approval, paving the way for the realization of a bold vision.
Crafting a Vision: The Architectural Blueprint
Envisioned by the visionary minds at Humphreys & Partners, the architectural blueprint of 900 Division Street is a testament to innovation and creativity. Drawing inspiration from the eclectic spirit of Nashville, the design seamlessly blends form and function, creating a harmonious urban oasis. The development is not merely a structure but a living, breathing testament to the city’s vibrant spirit.
A Closer Look: The Anatomy of 900 Division Street
Peering beyond the facade, the development reveals a carefully curated collection of residential and commercial spaces. The building’s layout is a study in spatial efficiency, with two and three-story townhomes seamlessly integrated into the structure. Each unit is a testament to thoughtful design, offering residents a sanctuary amidst the urban landscape.
Diverse Living Spaces: Redefining Urban Living
Within the walls of 900 Division Street, a tapestry of living spaces awaits. From sprawling five-bedroom layouts to cozy two-bedroom retreats, each unit is a canvas waiting to be painted with the colors of life. Whether hosting a rooftop soirée or enjoying a quiet evening on the patio, residents are invited to embrace the vibrancy of urban living.
Bridging Connections: Infrastructure and Amenities
Beneath the surface, the development boasts a robust infrastructure designed to support the needs of its residents. One level of below-grade parking ensures convenient access for vehicles, while retail amenities at the street level inject vitality into the surrounding streetscape. Meanwhile, the lobby serves as a gateway to the community, welcoming residents and visitors alike with open arms.
Charting the Course: The Road Ahead
As anticipation mounts, 900 Division Street stands poised on the brink of a new era. With its fate hanging in the balance, the development awaits its moment in the spotlight, slated for deliberation on the 5/26/22 Metro Planning Agenda. For the residents of Nashville Gulch and beyond, it represents not just a building, but a symbol of progress and possibility.
| Aspect | Details |
|---|---|
| Location | Situated at the corner of 9th & Division Street, in the heart of Downtown Nashville. |
| Status | Currently zoned as a commercial use building, transitioning into a mixed-use development. |
| Developer | M Cubed |
| Architect | Humphreys & Partners |
| Civil Engineer | Barge Design |
| Capacity | 22 units / 30 Parking Spaces |
| Average Unit Size | 2,436 square feet |
| Unit Layouts | – Three-level, 5-Bedroom layout with rooftop deck – Two-level, 5-Bedroom layout with a spacious patio – Single-level, 5-bedroom unit & two-bedroom unit with a sizable patio |
| Infrastructure | One level of below-grade parking, retail amenities at street level, lobby entrance on Division Street. |
| Project Timeline | Scheduled for deliberation on the 5/26/22 Metro Planning Agenda. |
Conclusion: Embracing Urban Evolution
In the dynamic landscape of Downtown Nashville, 900 Division Street stands as a testament to the city’s spirit of innovation and progress. From its inception to its forthcoming deliberation on the Metro Planning Agenda, the development represents more than just a building; it embodies the collective vision and aspirations of a community in transition. With its thoughtful design, diverse living spaces, and strategic amenities, 900 Division Street promises to redefine urban living in the Nashville Gulch neighborhood and beyond. As the city continues to evolve, this mixed-use development serves as a beacon of urban innovation, bridging the gap between past and future, tradition and transformation.



