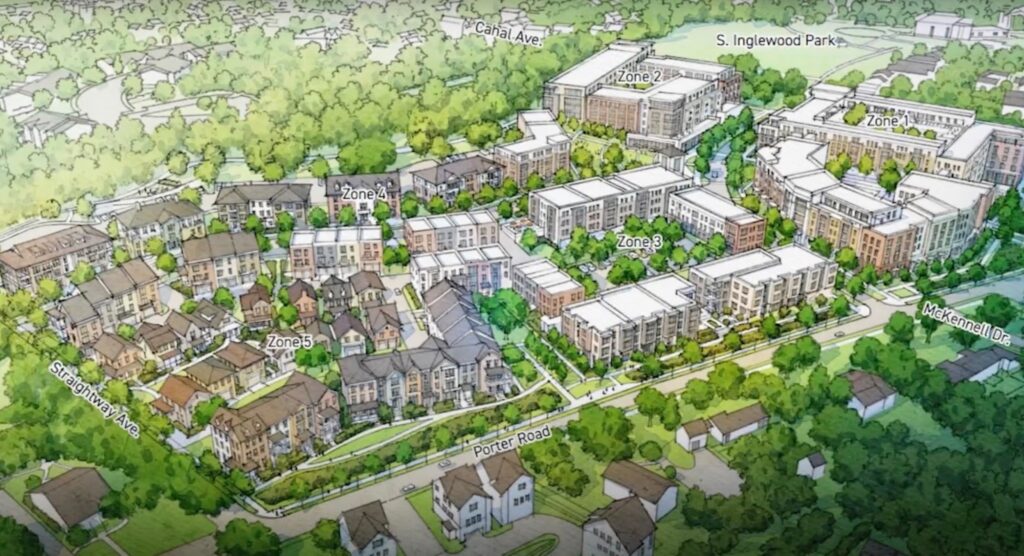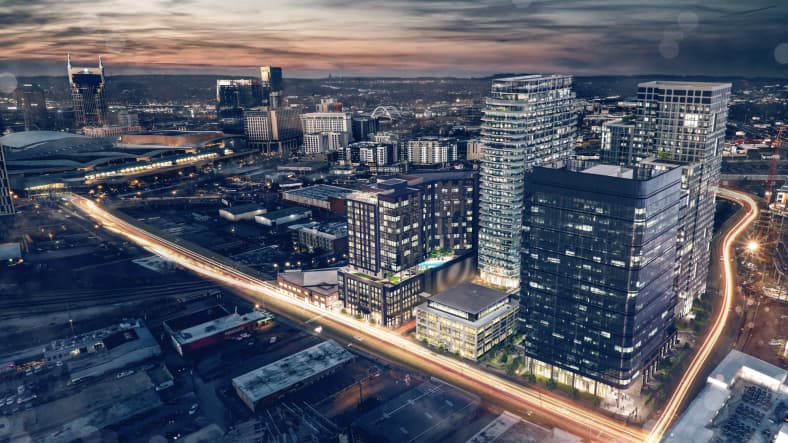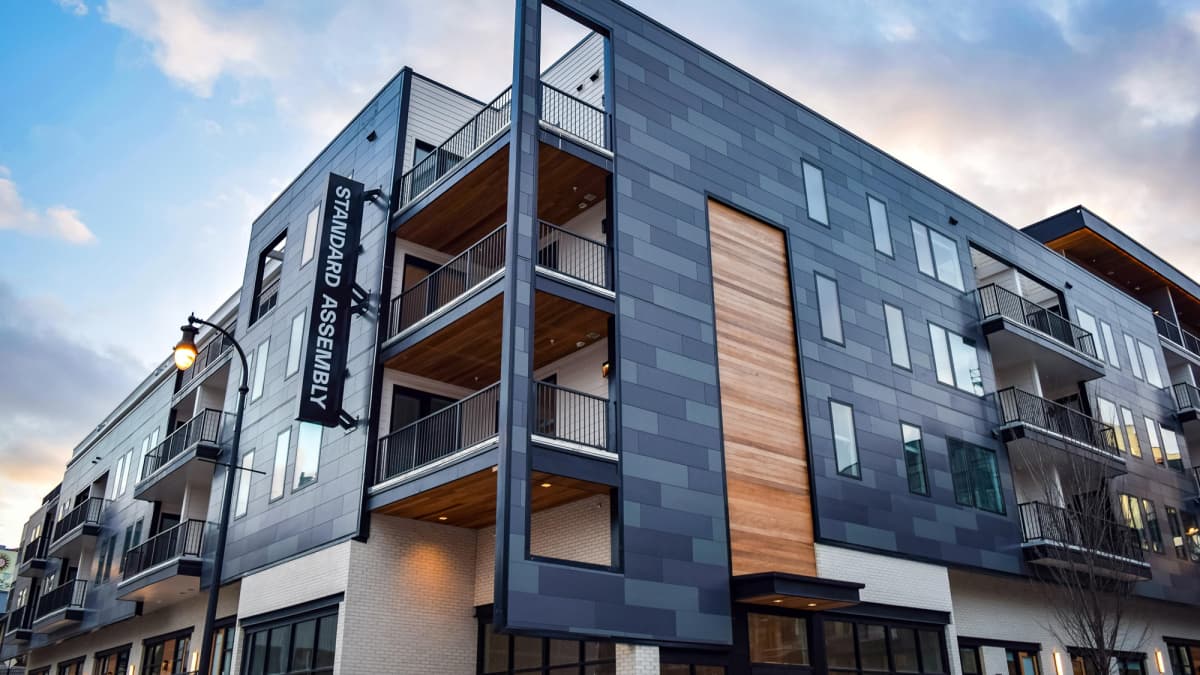The city of Nashville, Tennessee is known for its vibrant music scene, delicious food, and rich history. But it’s also becoming a popular destination for those looking to relocate or invest in real estate. One area that has seen significant growth and development in recent years is East Nashville. And now, plans for the redevelopment of Berkshire Place Apartments have been submitted, bringing even more excitement to this thriving neighborhood.
Located at the corner of Porter Road and Cahal Avenue, the proposed redevelopment of Berkshire Place Apartments will bring a mix of building types to the area. This includes townhomes, apartment flats, institutional uses, mixed-use buildings, and low-rise commercial spaces. The project is being spearheaded by Trent Development Group, who also plans to transfer the existing Federal Section 8 housing contract to Birchstone Village, a planned redevelopment site in Madison on North Dupont Avenue.
With the increasing demand for housing in Nashville, the redevelopment of Berkshire Place Apartments at 1500 Porter Road is a much-needed addition to the city’s landscape. It not only fulfills the need for more density and accessibility but also provides affordable options for a diverse population of residents who want to call East Nashville home. Additionally, the project aims to enhance walkability and multimodal options, aligning with the city’s mobility goals.
As the current Berkshire Place Apartments development approaches its 55th year, it’s clear that the site is in need of a major overhaul. The small, outdated units are no longer feasible for expansion or further renovation, making way for a new and improved living space for future residents. So let’s take a closer look at what’s in store for this exciting development in East Nashville.
Development Rundown
To better understand the scope of the redevelopment project at 1500 Porter Road, let’s break it down into five zones. Each zone will have its own unique features and offerings, making the development a diverse and dynamic addition to East Nashville.

Zone 1: Townhomes
The first zone of the redevelopment project will consist of townhomes, providing a mix of housing options for residents. These townhomes will feature modern designs and amenities, catering to those looking for a more spacious and private living space. With easy access to the rest of the development and the surrounding neighborhood, these townhomes will be a sought-after option for families and individuals alike.
- Modern Design and Amenities: The townhomes in Zone 1 will offer a contemporary design with high-end finishes and features. This includes open floor plans, large windows for natural light, and modern appliances. The units will also have access to outdoor spaces, such as balconies or patios, perfect for enjoying the beautiful Tennessee weather;
- Family-Friendly Community: With the inclusion of townhomes in the redevelopment project, it’s clear that Trent Development Group is aiming to create a family-friendly community. The larger living spaces and access to outdoor areas make it an ideal option for families with children. And with the proximity to schools and parks, it’s a convenient and safe choice for parents.
Zone 2: Apartment Flats
The second zone of the development will consist of apartment flats, providing a mix of one and two-bedroom units. These units will cater to those looking for a more urban living experience, with easy access to the rest of the development and the surrounding neighborhood. The apartment flats will also offer a range of amenities, making it a desirable option for young professionals and couples.
- Urban Living Experience: The apartment flats in Zone 2 will offer a more urban living experience, with a focus on convenience and accessibility. The units will be within walking distance to shops, restaurants, and other amenities, making it an ideal location for those who prefer a more active lifestyle;
- Range of Amenities: To cater to the needs of its residents, the apartment flats will offer a range of amenities. This includes a fitness center, rooftop lounge, and communal spaces for socializing and working. These amenities add value to the living experience and make it a desirable option for those looking for more than just a place to live.
Zone 3: Institutional Uses
The third zone of the development will consist of institutional uses, providing space for community services and organizations. This includes a daycare center, community center, and other facilities that will benefit the residents of the development and the surrounding neighborhood. The inclusion of these spaces shows Trent Development Group’s commitment to creating a well-rounded and inclusive community.
- Community Services: The institutional uses in Zone 3 will provide essential services for the residents of the development and the surrounding neighborhood. This includes a daycare center, which will be a convenient option for families with young children. The community center will also serve as a gathering place for events and activities, fostering a sense of community among the residents;
- Inclusive Community: By including institutional uses in the development, Trent Development Group is creating an inclusive community that caters to the needs of all its residents. This not only adds value to the development but also enhances the overall quality of life for those who choose to call it home.
Zone 4: Mixed-Use Buildings
The fourth zone of the development will consist of mixed-use buildings, providing a combination of residential and commercial spaces. This will create a dynamic and diverse environment, with easy access to shops, restaurants, and other amenities. The mixed-use buildings will also contribute to the walkability and vibrancy of the neighborhood.
- Dynamic Environment: With the inclusion of mixed-use buildings, the development at 1500 Porter Road will become a dynamic environment where residents can live, work, and play. The combination of residential and commercial spaces will create a vibrant atmosphere, making it a desirable location for both residents and visitors;
- Walkability and Convenience: The mixed-use buildings will contribute to the walkability of the neighborhood, making it easier for residents to access essential services and amenities. This aligns with the city’s mobility goals and promotes a healthier and more sustainable lifestyle for its residents.
Zone 5: Low-Rise Commercial Spaces
The fifth and final zone of the development will consist of low-rise commercial spaces, providing opportunities for businesses to thrive in East Nashville. These spaces will cater to a variety of industries, from retail to office spaces, creating a diverse and vibrant business community.
- Business Opportunities: With the addition of low-rise commercial spaces, the development at 1500 Porter Road will provide opportunities for businesses to grow and thrive. The convenient location and diverse mix of residents make it an ideal location for businesses looking to establish themselves in East Nashville;
- Vibrant Business Community: The low-rise commercial spaces will contribute to the vibrancy of the business community in East Nashville. With a mix of industries and businesses, it will create a dynamic environment that benefits both residents and visitors.
Conclusion
In conclusion, the redevelopment of Berkshire Place Apartments at 1500 Porter Road is an exciting project that will bring a mix of housing options and amenities to East Nashville. With its modern design, range of amenities, and convenient location, it’s sure to be a sought-after destination for those looking to call this vibrant neighborhood home. And with the inclusion of institutional uses, mixed-use buildings, and low-rise commercial spaces, it’s clear that Trent Development Group is committed to creating a well-rounded and inclusive community. So keep an eye out for updates on this project, as it’s set to transform the landscape of East Nashville for the better.



