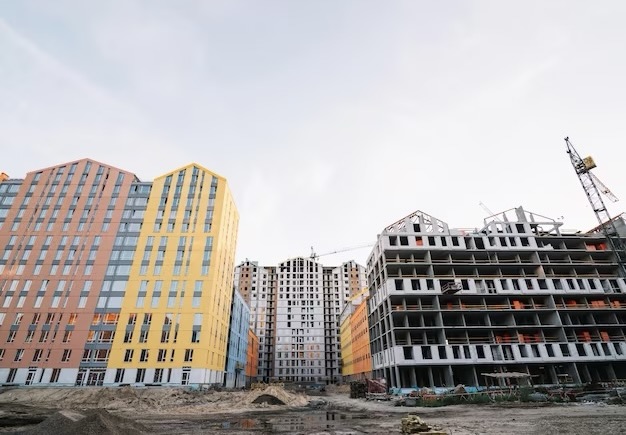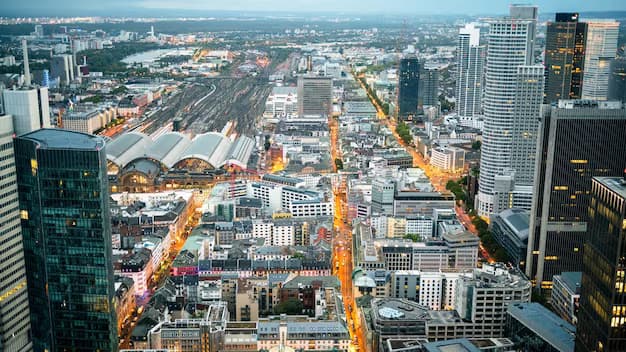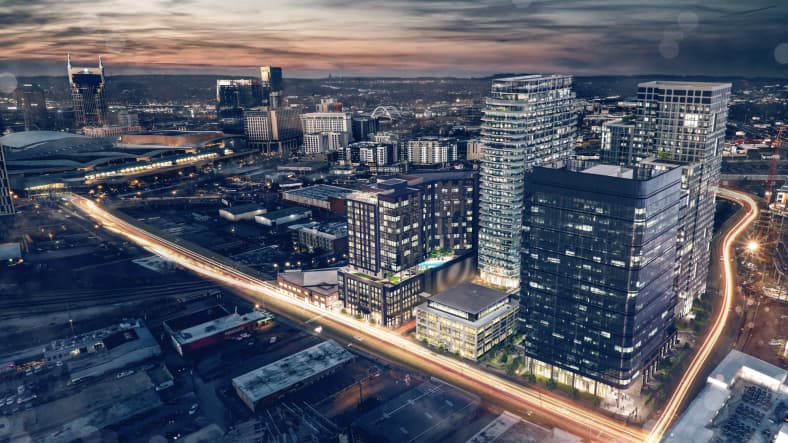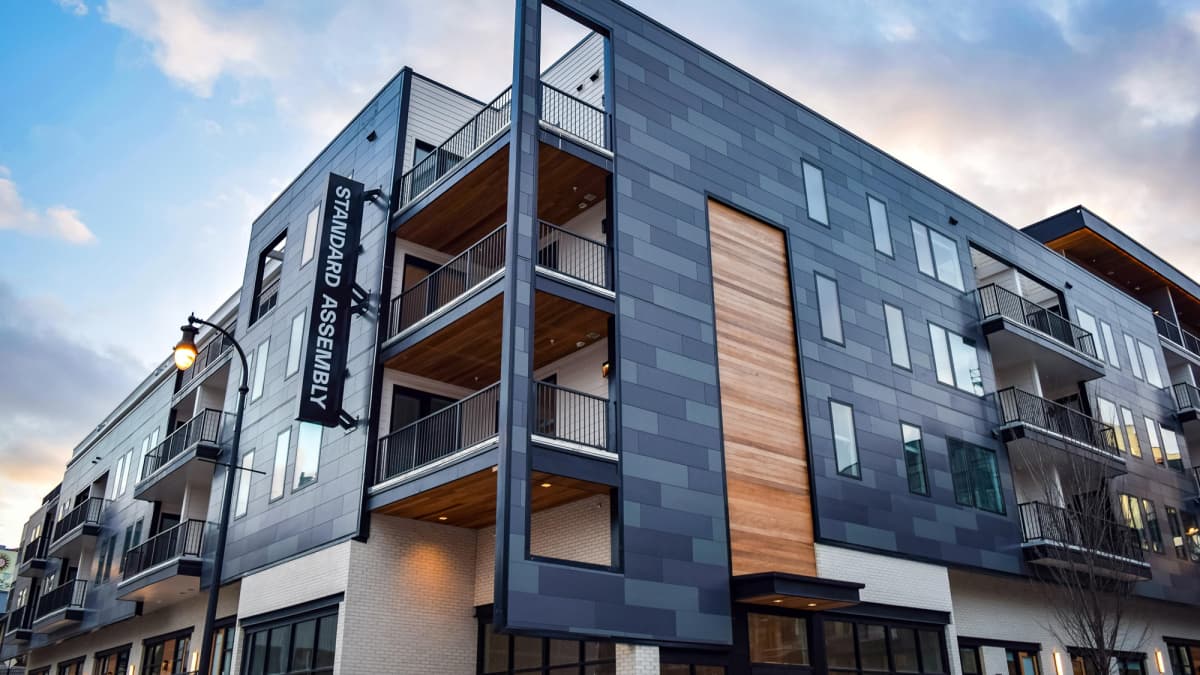Peabody Union, located along the Cumberland River Waterfront in Downtown Nashville, is set to become a distinctly unique destination. This development will feature a mix of chef-driven dining, curated retail concepts, innovative office space, and luxury residences. Surrounded by acres of open space and adjacent to the Rolling Hill Mill and Cumberland River Greenways, Peabody Union will create a new walkable district with its own sense of place in the emerging Lower Downtown District of Rolling Mill Hill, coined “LoDo” by the developer. With construction officially underway, let’s take a closer look at this exciting project and what it means for Nashville.
Development Rundown
The Vision Behind Peabody Union
The idea for Peabody Union has been years in the making, with a team of experienced developers and designers coming together to bring this vision to life. Led by Ray Hensler, founder of Hensler Development Group, the project aims to revitalize the Cumberland River Greenway and bring new energy to the area. With a focus on creating a vibrant mixed-use community, Peabody Union will offer a diverse range of amenities and activities for residents and visitors alike.
The Team Behind the Project
To execute on their vision, the developers have brought together a talented and experienced team. Stiles|Hensler, PGIM Real Estate, Hastings, and Turner are all working together to ensure that Peabody Union becomes a successful and sustainable development. Each member brings their own unique expertise to the table, from design and construction to real estate and finance. With such a strong team behind the project, there is no doubt that Peabody Union will be a success.
The Location and Surrounding Area
One of the most exciting aspects of Peabody Union is its prime location along the Cumberland River Waterfront. This area has been undergoing a transformation in recent years, with new developments and revitalization projects bringing new life to the area. Peabody Union will be situated next to the Rolling Hill Mill and Cumberland River Greenways, providing residents and visitors with easy access to outdoor recreation and green space. Additionally, the project is adjacent to Peabody Plaza and the Trolley Barns, adding to the overall sense of community and connectivity.
Nearby Amenities
| Amenity | Distance from Peabody Union |
|---|---|
| Rolling Hill Mill | Adjacent |
| Cumberland River Greenways | Adjacent |
| Peabody Plaza | Adjacent |
| Trolley Barns | Adjacent |
| Downtown Nashville | 1 mile |
| Bridgestone Arena | 1.5 miles |
| Nissan Stadium | 2 miles |
| Music Row | 3 miles |
What are the Components of Peabody Union?
Peabody Union is a mixed-use development, meaning it will offer a variety of uses and activities within one community. Let’s take a closer look at each component of this exciting project.
Retail and Dining
One of the main draws of Peabody Union will be its curated mix of retail and dining options. The developers are focused on bringing in best-in-class retailers and restaurants to create a unique and vibrant shopping and dining experience. With a focus on local and independent businesses, Peabody Union will offer something for everyone, from upscale boutiques to casual eateries.
Office Space
In addition to retail and dining, Peabody Union will also feature innovative office space. The project aims to attract companies looking for sustainable Class-A office space in a prime location. With amenities such as outdoor spaces and nearby recreational opportunities, Peabody Union will offer a desirable work environment for employees.
Luxury Residences
Peabody Union will also include luxury residences, providing a place for residents to call home in the heart of Nashville. The project will offer a mix of rental and for-sale units, catering to a diverse range of lifestyles and budgets. With high-end finishes and amenities, Peabody Union residences will offer a luxurious living experience.
Residential Amenities
- High-end finishes;
- Spacious floor plans;
- Fitness center;
- Rooftop pool;
- Outdoor spaces;
- Concierge services.

Is Sustainable Design and Development Important?
Sustainability is a key focus of the Peabody Union project. The developers are committed to creating a development that not only benefits the community but also minimizes its impact on the environment. From energy-efficient buildings to green spaces and outdoor recreation opportunities, sustainability is at the core of Peabody Union’s design and development.
Energy Efficiency
Peabody Union will feature energy-efficient buildings, utilizing the latest technology and materials to reduce energy consumption. This includes features such as LED lighting, low-flow plumbing fixtures, and energy-efficient appliances. Additionally, the project will incorporate renewable energy sources, such as solar panels, to further reduce its carbon footprint.
Green Spaces and Outdoor Recreation
With acres of open space surrounding Peabody Union, there will be plenty of opportunities for outdoor recreation. The project will also include green spaces within the development itself, providing residents and visitors with a place to relax and enjoy nature. These green spaces will also help to improve air quality and reduce the urban heat island effect.
Sustainable Transportation Options
Peabody Union is located in an area that is highly walkable and bike-friendly, with easy access to public transportation. The project will also include bike storage and charging stations for electric vehicles, encouraging sustainable modes of transportation. By providing these options, Peabody Union aims to reduce the number of cars on the road and promote a healthier and more environmentally friendly lifestyle.
Conclusion
Peabody Union is an exciting new development that will bring new energy and vitality to the Cumberland River Greenway. With its mix of retail, dining, office space, and luxury residences, this project aims to create a vibrant and sustainable community in the heart of Nashville. With construction now underway, we can look forward to seeing this vision come to life and becoming a part of the Lower Downtown District’s transformation.



