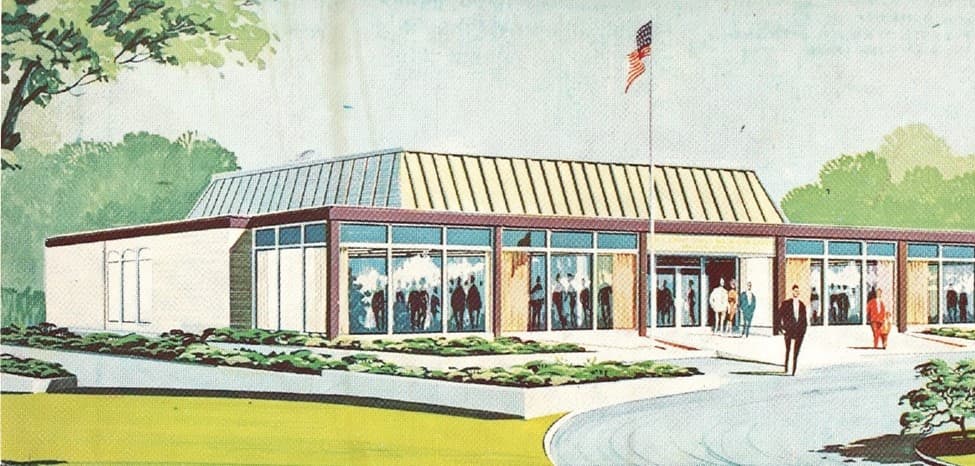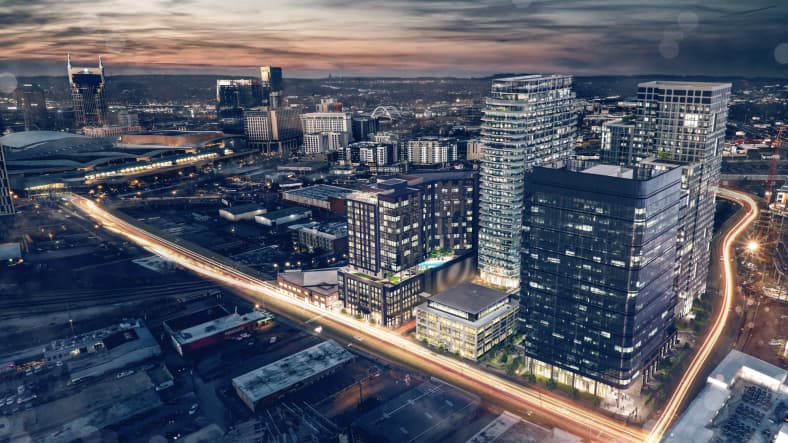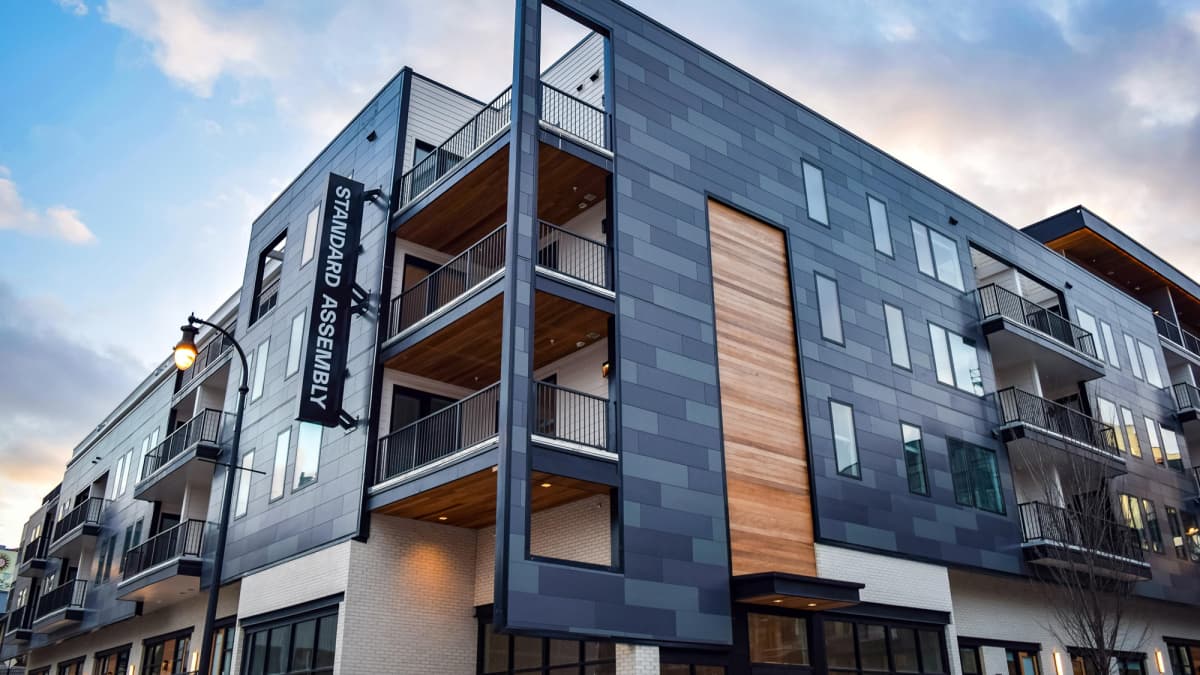The forthcoming Donelson Branch Library is poised to emerge as a pivotal element of the Donelson Plaza Mixed-Use Development’s renovation. This 25,000-square-foot facility is designed to complement the plaza’s modern retail spaces and residential units at 2714 Old Lebanon Road.
Project Overview
Set to redefine the landscape of Donelson Plaza, the library aims to transition a 1960s shopping center into a contemporary town center, serving as a vibrant community hub for decades to follow. This initiative reflects a strategic blend of community service and modern urban development.
Redevelopment Context
Initiated by Holladay Properties in late 2018, the plaza’s overhaul with the library at its heart symbolizes a significant leap towards revitalizing the area, ensuring its relevance and utility in the community’s daily life.
Artistic Integration
A commitment to incorporating art distinguishes this project. Metro Nashville Arts Commission facilitates the selection of Wowhaus for an outdoor sculpture and Amber Lelli for an interior suspended artwork, enriching the library’s aesthetic and cultural value.
Construction Preparations
A final site plan approval request has been submitted, marking a crucial step towards commencing construction on the 1.72-acre site. This process, guided by Hastings Architecture for Metro Government, paves the way for the project’s physical realization.
Project Specifications
The library will feature a two-story structure, a mid-century aesthetic, outdoor amenities including pet stations, a public lawn, and an attached parking facility. Interior spaces are thoughtfully designed for diverse community activities and learning experiences.
Environmental Commitments
The project targets LEED Gold Certification, with plans for solar energy, geothermal HVAC systems, and electric vehicle charging points, underscoring a commitment to environmental stewardship.
Comparative Analysis: Donelson Library vs. Conventional Community Libraries
| Feature | Donelson Library | Conventional Community Libraries |
|---|---|---|
| Size and Design | 25,000 sq ft with a modern mid-century design | Typically smaller with traditional or outdated designs |
| Outdoor Amenities | Features pet-friendly hydration stations, outside seating, bike racks, and a large public lawn | Limited or no outdoor amenities |
| Parking | Attached 2-story parking deck, with most spaces below the building | Usually surface parking with limited capacity |
| Environmental Commitment | Targeting LEED Gold Certification, including solar panels, geothermal HVAC, and EV charging stations | Less focus on sustainability, with few or no green certifications |
| Art Integration | Includes external and internal artworks by selected artists, enhancing cultural value | Minimal art integration, focusing more on utility |
| Community Spaces | Large multi-purpose room, creative children’s area, teen area, private study rooms | Standard community and study spaces, often with less variety |
Key Features of the Donelson Library Project
- Strategic Location: Nestled within the Donelson Plaza Mixed-use Development, ensuring accessibility and community integration;
- Architectural Excellence: A modern mid-century aesthetic both inside and out, setting a new standard for library design;
- Comprehensive Amenities: From pet-friendly outdoor areas to a variety of bike parking options, designed for community convenience and engagement;
- Sustainability Goals: A strong emphasis on environmental sustainability, aiming for LEED Gold Certification and incorporating renewable energy sources;
- Cultural Enrichment: A commitment to artistic expression, featuring works by selected artists to create an inspiring environment;
- Inclusive Community Spaces: Tailored spaces for all age groups, including a large multi-purpose room and designated areas for children and teens, fostering learning and creativity.
The Donelson Library project distinguishes itself through its innovative design, comprehensive amenities, environmental commitments, and cultural enrichment, promising to redefine community library standards and enhance the Donelson community’s quality of life.
Unveiling the Future: 900 at Cleveland Park
As the urban landscape of Nashville continues to evolve, the introduction of 900 at Cleveland Park stands as a beacon of progress and inclusivity. This section delves into the unique aspects of this development, highlighting how it transcends the conventional boundaries of affordable housing to create a holistic community experience.
A Paradigm of Urban Living
900 at Cleveland Park emerges not just as an affordable housing project but as a catalyst for urban renewal and community cohesion in East Nashville. Positioned strategically at the intersection of community needs and urban development, this project embodies the following key attributes:
- Strategic Location and Connectivity: Situated on the bustling Dickerson Pike transit corridor, the development offers unparalleled access to Nashville’s vibrant urban core, fostering a sense of connectivity and belonging among its residents;
- Comprehensive Community Integration: Beyond offering affordable living spaces, 900 at Cleveland Park is designed to integrate seamlessly with the surrounding neighborhood, contributing to the local economy and community fabric through thoughtful design and strategic placement;
- Innovative and Inclusive Design: Reflecting a commitment to diversity and inclusion, the project features a range of unit sizes and types to accommodate a variety of household needs, promoting a diverse and vibrant community;
- Sustainability and Green Living: With an emphasis on sustainability, the development incorporates green spaces and environmentally friendly practices, aligning with Nashville’s vision for a greener future;
- Art and Cultural Enrichment: Recognizing the importance of cultural expression, 900 at Cleveland Park includes public art installations and design elements that celebrate the unique identity and heritage of East Nashville.
Bridging Communities
900 at Cleveland Park represents more than just a housing solution; it is a testament to Nashville’s commitment to creating inclusive, sustainable, and connected urban communities. By fostering a diverse and vibrant living environment, this development not only meets the immediate needs of its residents but also lays the groundwork for long-term community growth and engagement. Through its innovative approach to affordable housing, 900 at Cleveland Park is poised to become a cornerstone of East Nashville’s continued evolution, bridging communities and enriching lives.
Conclusion
In sum, the Donelson Library project is a testament to the vision of enhancing community resources through thoughtful urban redevelopment, cultural enrichment, and sustainable design practices, marking a new chapter in the narrative of Donelson Plaza and its surrounding community.



