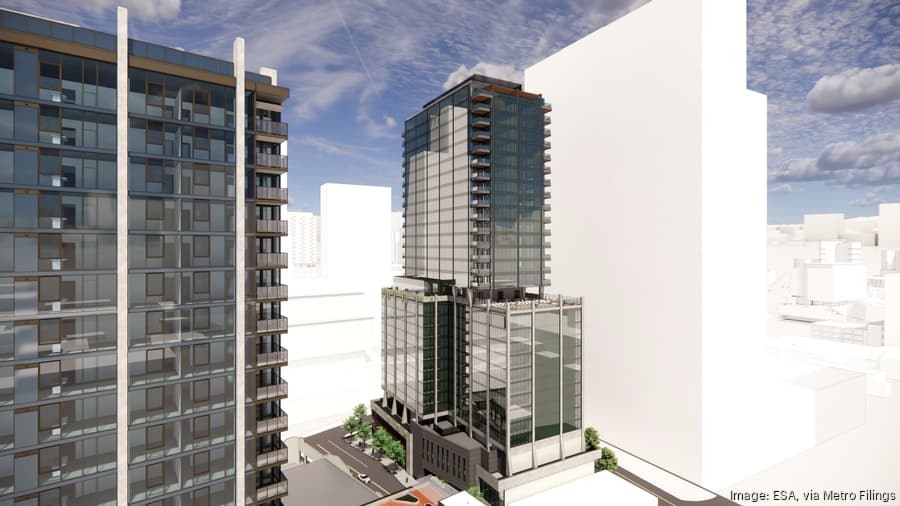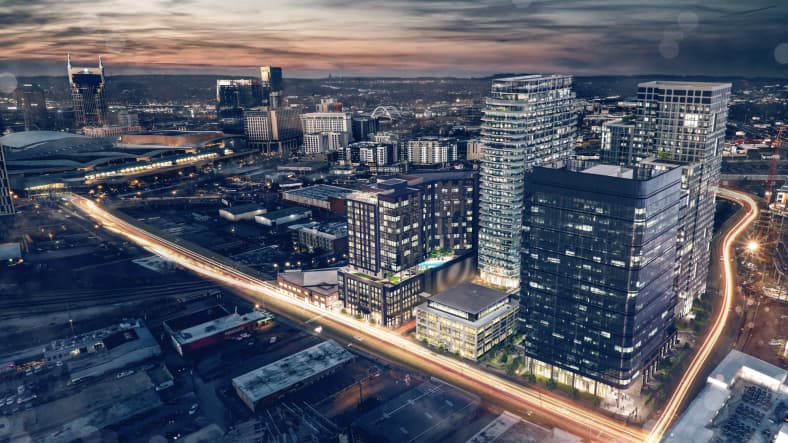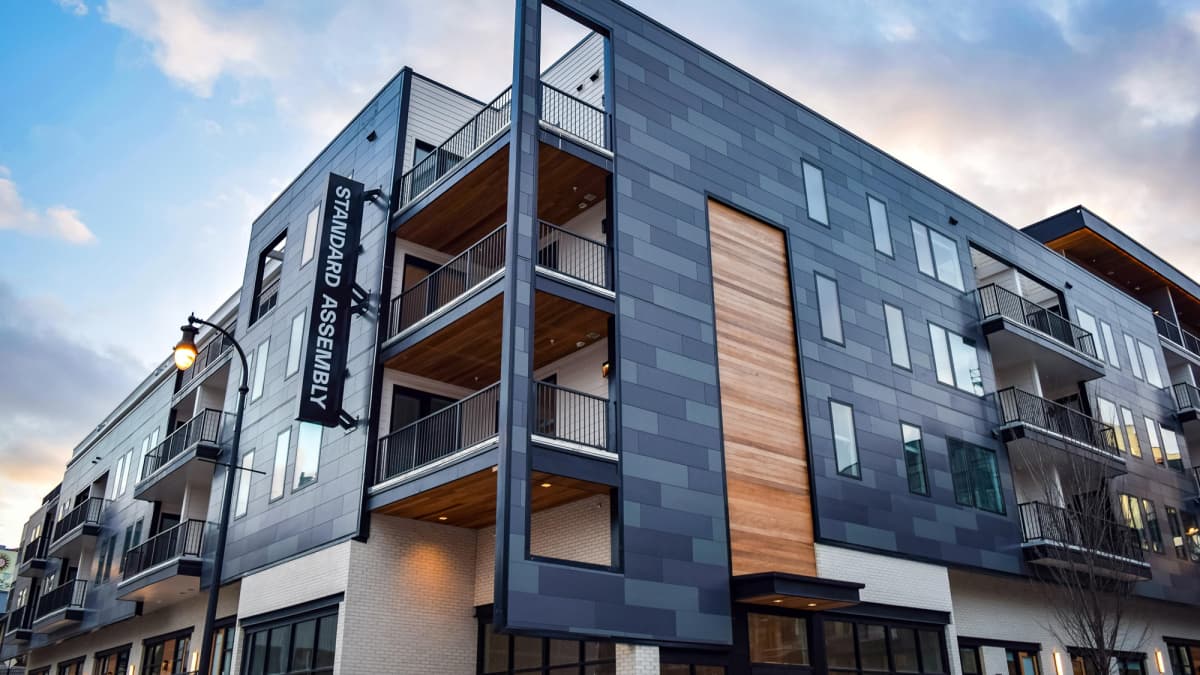The heart of Nashville beats with a renewed vigor as its skyline transforms with the Livano Trinity – a triad of hospitality excellence redefining the city’s landscape. Amidst the rhythm of construction, each development unveils a unique blend of luxury, innovation, and cultural resonance.
As the dust settles from the upheavals of recent times, Nashville’s hotel industry emerges stronger, poised to welcome guests with open arms. With a surge in demand for accommodations fueled by the city’s thriving convention scene, the Livano Trinity stands as a testament to Nashville’s unwavering spirit and resilience.
Does the Edition Hotel Nashville Blend Urban Sophistication with Natural Tranquility?
Nestled in the heart of Nashville’s vibrant Gulch neighborhood, the Edition Hotel Nashville is poised to redefine luxury hospitality in Music City. With its innovative design, immersive experiences, and commitment to sustainability, this hotel promises guests a truly unforgettable stay.
- Location and Design. Strategically located along Porter & Grundy Streets, the Edition Hotel Nashville seamlessly integrates into the urban fabric of the Gulch while celebrating the surrounding natural beauty. The hotel’s architecture, designed by ESA, emphasizes the harmonious coexistence of plant life and nature with modern urban elements. Guests are welcomed into a sanctuary where lush greenery and sleek contemporary design converge, creating a sense of serenity amidst the bustling cityscape;
- Unique Features, What sets the Edition Hotel apart is its dedication to providing guests with immersive cultural experiences. The hotel features a street-level concert venue, offering live performances by local artists and musicians, allowing guests to immerse themselves in Nashville’s renowned music scene. Additionally, the hotel boasts a 3,000 square foot restaurant showcasing the city’s diverse culinary offerings and an 8,000 square foot multi-vendor market hall, where guests can explore artisanal goods and local fare;
- Luxurious Accommodations. With 281 exquisitely appointed guest rooms, the Edition Hotel Nashville offers a range of accommodation options tailored to the needs of discerning travelers. Each room is meticulously designed to provide a tranquil retreat, with modern amenities and thoughtful touches that ensure a comfortable stay. Whether guests are visiting for business or pleasure, they’ll find a haven of relaxation and indulgence awaiting them at the Edition;
- Commitment to Sustainability. Beyond its luxury offerings, the Edition Hotel Nashville is committed to sustainability and environmental stewardship. The hotel’s design incorporates eco-friendly materials and practices, minimizing its carbon footprint and preserving Nashville’s natural resources. From energy-efficient systems to green spaces that promote biodiversity, every aspect of the hotel’s operations is thoughtfully curated to minimize environmental impact.
In a city renowned for its hospitality and vibrant culture, the Edition Hotel Nashville stands out as a beacon of urban sophistication and natural tranquility. From its innovative design and immersive experiences to its commitment to sustainability, this hotel exemplifies the essence of modern luxury. Whether you’re exploring Nashville’s iconic landmarks or simply seeking a moment of respite amidst the bustling city, the Edition Hotel Nashville offers an unparalleled retreat where every moment is designed to be extraordinary.
What is Edition Hotel Nashville?
Each of these developments adds a unique flavor to Nashville’s hospitality scene, promising guests unforgettable experiences and unparalleled luxury in Music City. As of today, February 8th, 2024, the Edition Hotel Nashville is not yet open. It is currently under construction with an expected opening date of 2025. Here’s what we know about it so far:
- Status: Coming Soon (Expected opening in 2025);
- Location: Nashville, Tennessee (exact address yet to be announced);
- Rooms: Approximately 280 rooms.
Amenities:
- Five food and beverage outlets: restaurant, lobby bar, pool bar, rooftop bar & terrace, entertainment venue;
- Wellness floor with spa, fitness center, and outdoor pool;
- Basement-level food hall (8,900 square feet).
You can find more information (including renderings and updates) on the EDITION Hotels website: https://www.editionhotels.com/
Conclusion
The Edition Hotel Nashville stands as a testament to the city’s vibrant spirit and commitment to innovation in hospitality. With its seamless integration of urban sophistication and natural tranquility, this hotel offers guests a truly immersive experience unlike any other. From its innovative design and cultural offerings to its dedication to sustainability, the Edition Hotel Nashville sets a new standard for luxury accommodation in Music City.
Whether you’re visiting for business or leisure, a stay at the Edition Hotel promises unforgettable memories and moments of pure indulgence. So, why not immerse yourself in the allure of Nashville’s finest and discover the perfect blend of urban sophistication and natural charm at the Edition Hotel Nashville?



