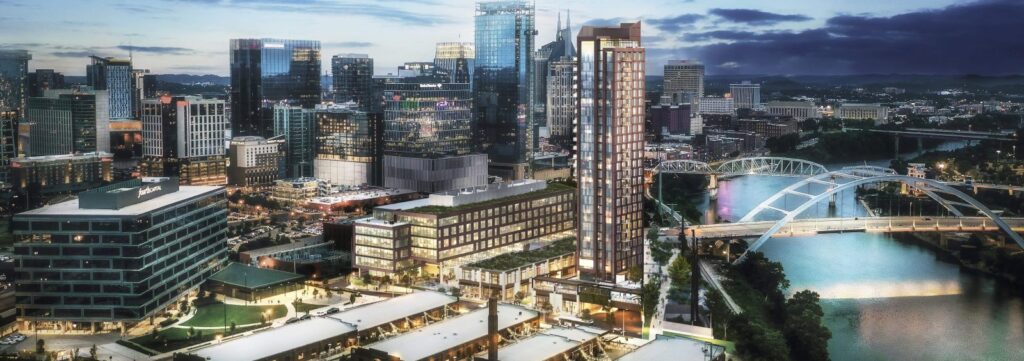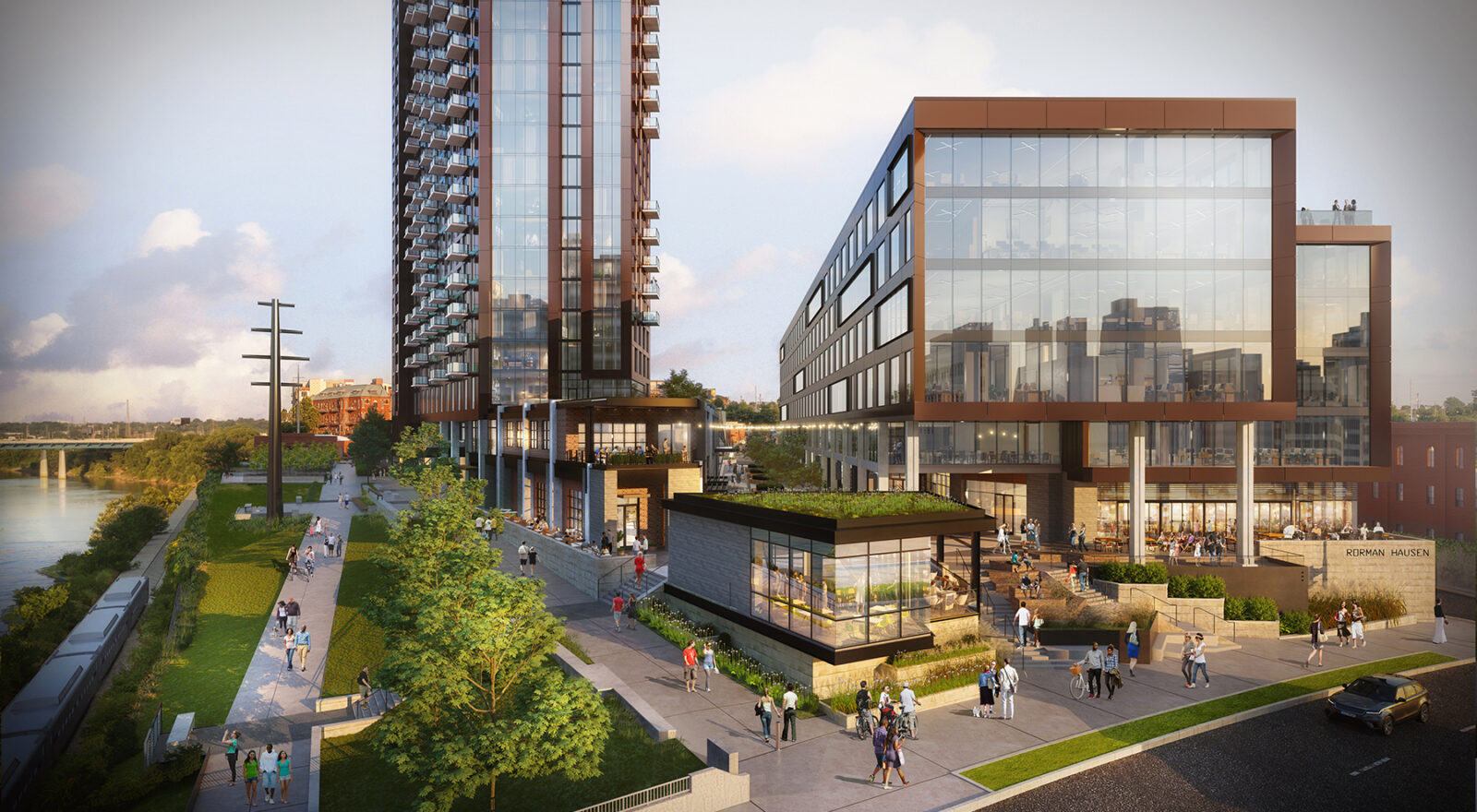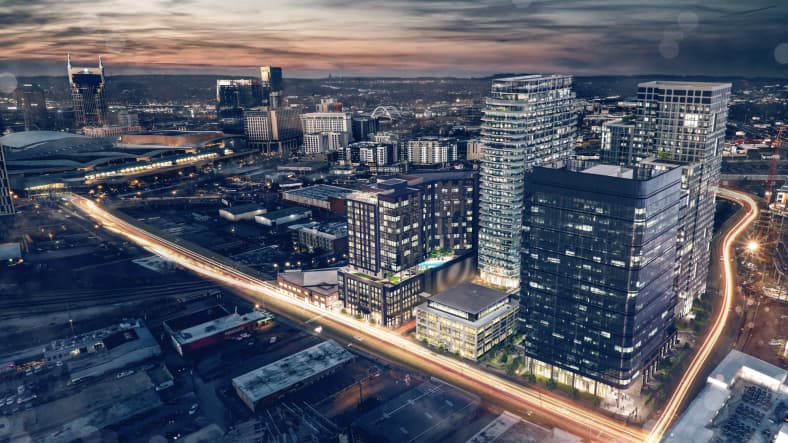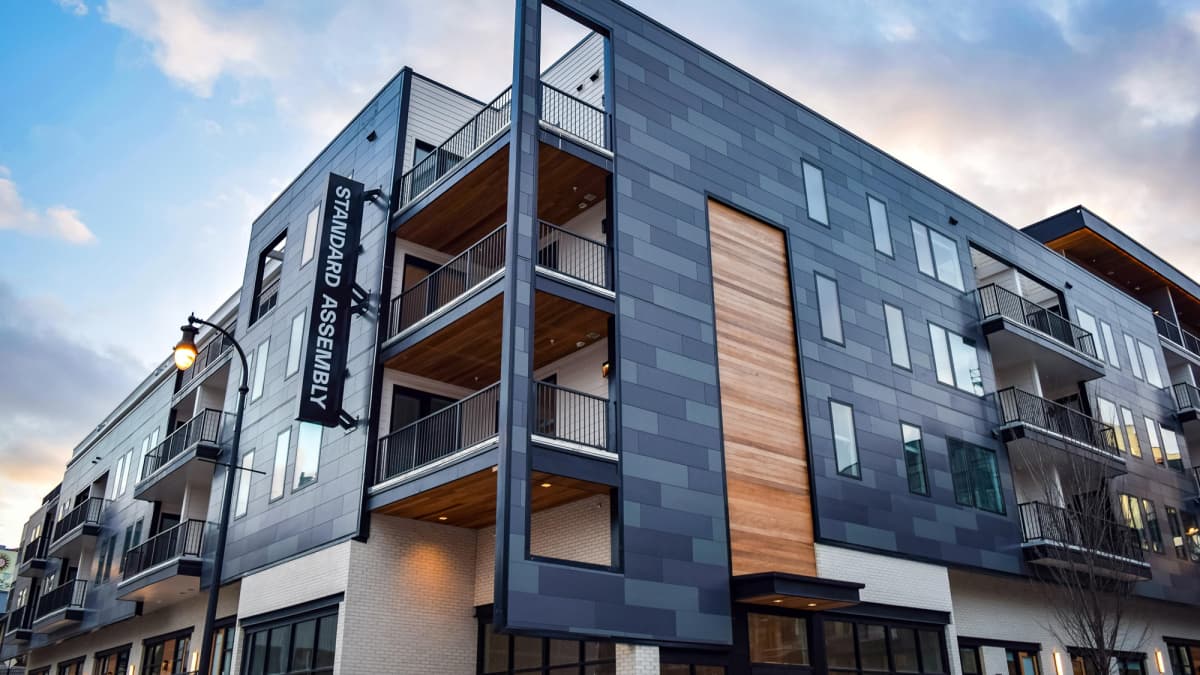Nashville, a city renowned for its vibrant culture and dynamic growth, is witnessing yet another milestone in its evolution with the emergence of Peabody Union. Nestled in Downtown Nashville, this ambitious mixed-use development is not just a building but a testament to the city’s forward momentum.
As the skyline continues to evolve, Peabody Union stands poised to reshape the urban landscape, offering a blend of residential, office, and retail spaces that promise to redefine urban living. Join us as we delve into the intricacies of this transformative project, exploring its inception, design, and impact on the fabric of Nashville.
What is Peabody Union and What Does It Aim to Achieve?

Ever wondered what’s rising in Downtown Nashville’s skyline? Enter Peabody Union – a collaborative endeavor by Stiles, Hensler Development Group, and PGIM Real Estate. But what’s the vision behind this ambitious project? Let’s delve into its core to uncover the answers.
What Sets Peabody Union Apart from the Rest?
Peabody Union isn’t just another development – it’s a transformative force reshaping Nashville’s urban landscape. But what makes it stand out? Let’s explore the distinctive features that set Peabody Union apart.
What Can We Expect from Peabody Union?
With plans laid out for a 27-story residential tower, office spaces, retail outlets, and dining experiences, Peabody Union promises to be more than just a development – it’s a destination. But what exactly does it have in store for Nashville’s residents and visitors? Let’s take a sneak peek into the future of Peabody Union.
How Did Peabody Union Come into Being?
From its inception to its current state of construction, Peabody Union has come a long way. But what were the initial steps that paved the way for this monumental project? Let’s trace the journey of Peabody Union from concept to reality.
Peabody Union’s journey from concept to reality is a testament to collaboration, vision, and meticulous planning. But what were the key milestones that shaped its inception and development? Let’s delve into the story behind the creation of Peabody Union:
- Conception and Partnership. Peabody Union was born out of a strategic collaboration between industry leaders – Stiles, Hensler Development Group, and PGIM Real Estate. But how did these partners come together, and what motivated them to embark on this ambitious venture? The initial stages of Peabody Union’s creation were marked by extensive discussions, shared vision, and a commitment to revitalizing Downtown Nashville;
- Visionary Planning. At the heart of Peabody Union lies a bold vision to redefine urban living in Nashville. But how was this vision translated into tangible plans and designs? Architects, urban planners, and designers collaborated closely to conceptualize Peabody Union as a vibrant mixed-use destination that seamlessly integrates residential, office, retail, and dining spaces. Through meticulous planning and innovative design, Peabody Union began to take shape as a dynamic addition to Nashville’s skyline;.
- Community Engagement and Feedback. As Peabody Union’s plans evolved, community engagement played a crucial role in shaping its development. But how did stakeholders, residents, and local authorities contribute to the project’s refinement? Through town hall meetings, public forums, and consultations, the development team gathered valuable feedback and insights, ensuring that Peabody Union would not only meet but exceed the needs and aspirations of the community it serves;
- Groundbreaking and Construction. With plans finalized and approvals obtained, Peabody Union transitioned from vision to reality with groundbreaking ceremonies and commencement of construction. But what were the challenges and milestones encountered during the construction phase? From site preparation and foundation work to vertical construction and interior finishes, each step in Peabody Union’s construction journey required precision, coordination, and dedication from the project team;
- Anticipation and Future Impact. As Peabody Union progresses towards completion, anticipation builds for its impact on Downtown Nashville and the surrounding community. But what lies ahead for this transformative development? With its promise of vibrant urban living, economic revitalization, and enhanced public spaces, Peabody Union is poised to leave a lasting legacy as a beacon of progress and innovation in the heart of Music City.
Peabody Union’s journey from conception to construction is a testament to the power of collaboration, vision, and community engagement. As it continues to take shape, Peabody Union stands as a shining example of urban development done right – a testament to Nashville’s spirit of innovation and growth.
What Lies Ahead for Peabody Union and Downtown Nashville?
As Peabody Union continues to take shape, one question looms large – what’s next? But beyond the development itself, what does the future hold for Downtown Nashville? Let’s ponder the possibilities and anticipate the transformative impact of Peabody Union on the city’s skyline and urban fabric.
Conclusion
Peabody Union emerges as a symbol of progress and innovation. From its humble beginnings as a parking lot to its ascent as a vertical marvel, this development embodies the spirit of urban revitalization. As construction progresses and the vision becomes reality, Peabody Union is not just a physical structure but a beacon of possibility, showcasing Nashville’s capacity for growth and adaptation. With its promise of vibrant retail, dynamic office space, and modern living, Peabody Union is poised to leave an indelible mark on the cityscape, enriching the lives of residents and visitors alike for generations to come.



