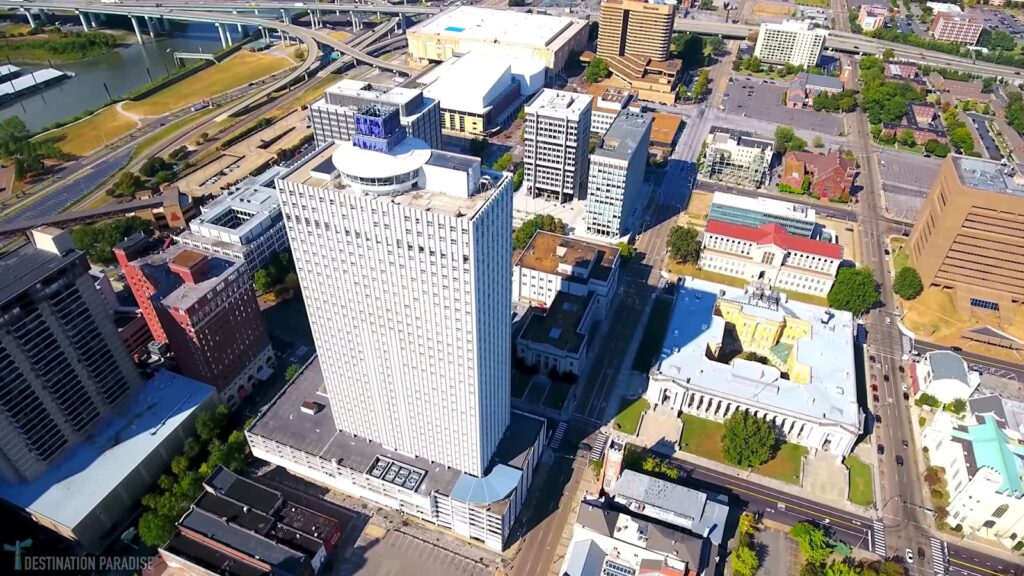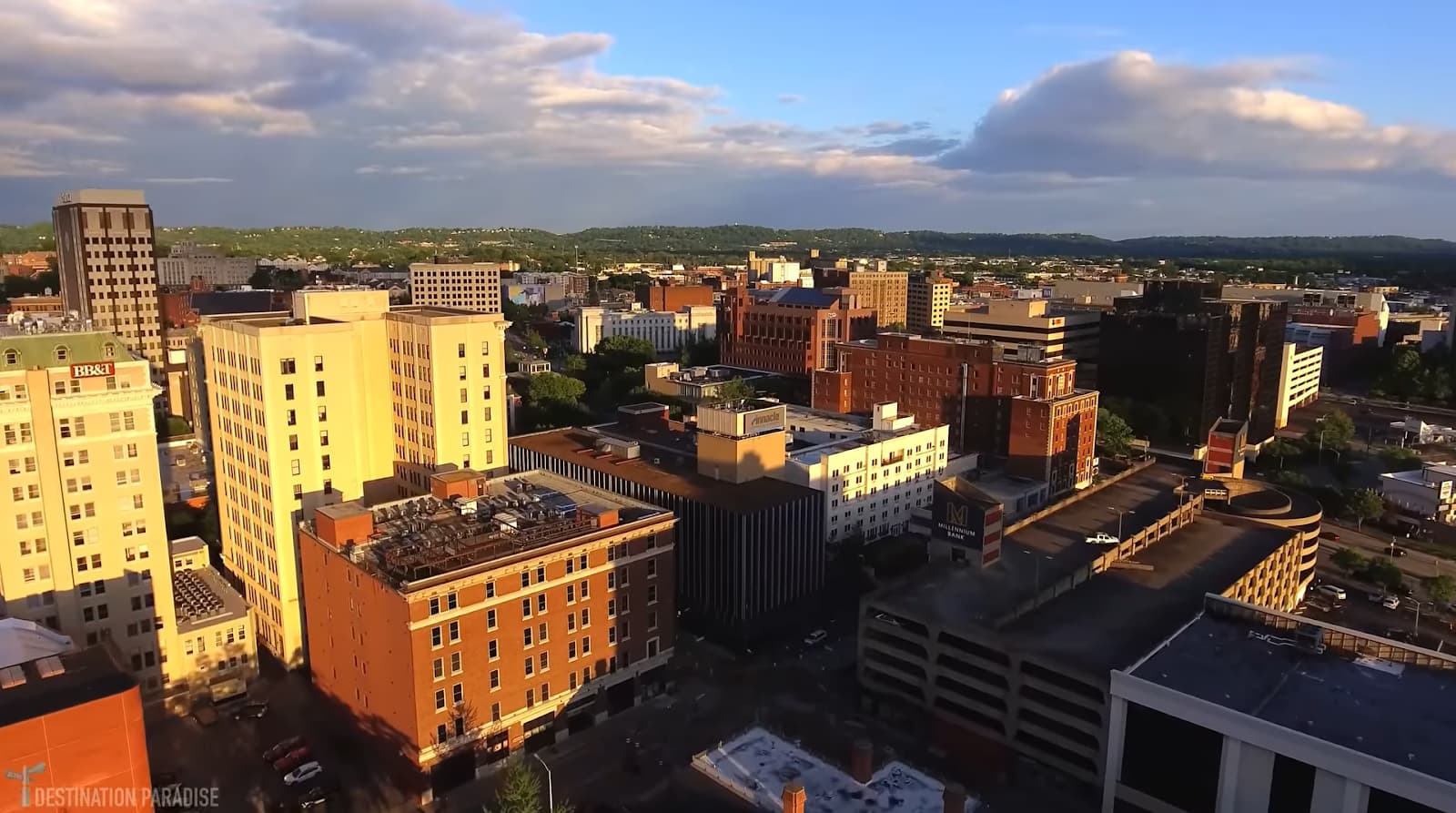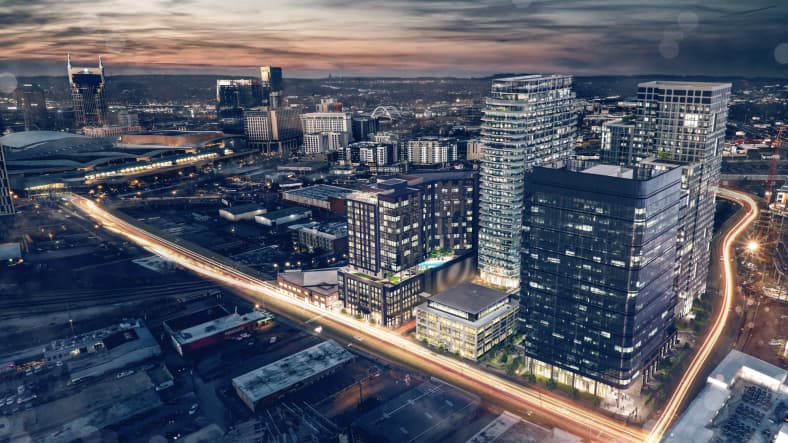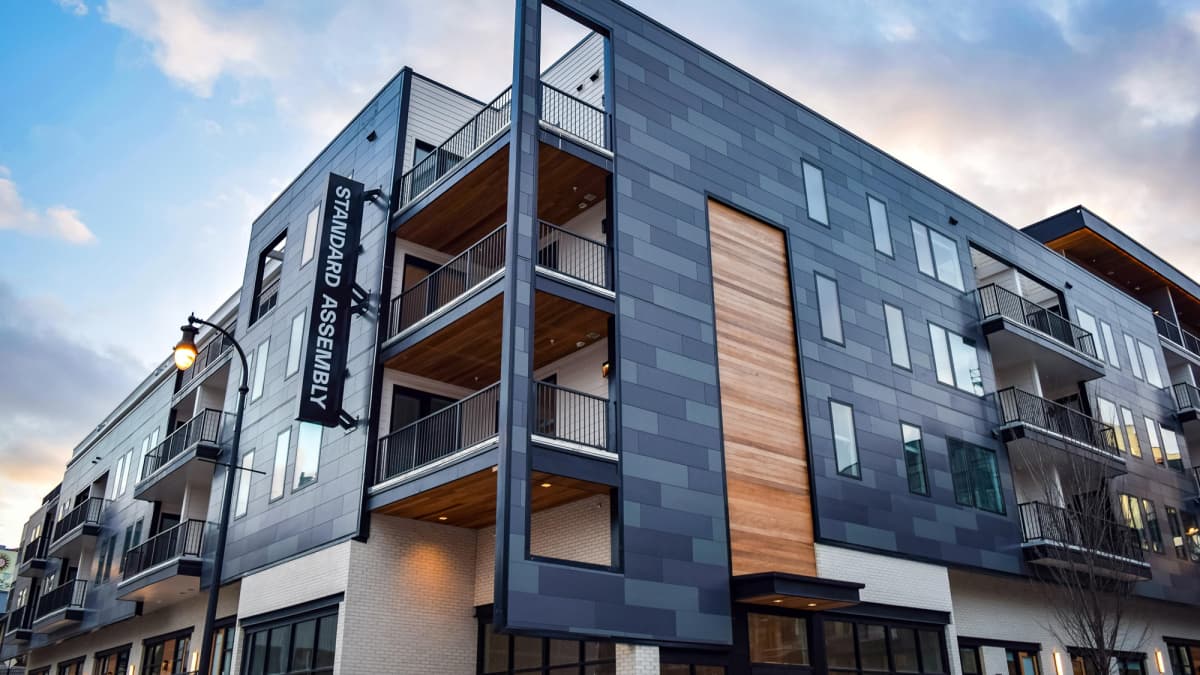The historic area of Charlotte Park, Nashville, is currently witnessing a major progressive transformation. Breeze Block Nashville, located at 6100 Robertson Avenue stands at the heart of this change. This innovative adaptive reuse project is transforming the former Proctor Marble & Granite site into a dynamic mixed-use space. Spearheaded by Vintage South, renowned for its groundbreaking neighborhood restorative projects, Breeze Block Nashville is set to revitalize the area, introducing this centrally located neighborhood to its very first commercial, office, and restaurant entities.
If you enjoy exploring innovative urban spaces, you may also like to discover the eclectic mix of shops, eateries, and entertainment venues at The Yards Nashville.
Key Features of Breeze Block Nashville
The most distinct features of Breeze Block Nashville include:
- A total of 39,000 SF of commercial space;
- 24 newly designed townhomes;
- Offices, retailers, and restaurants;
- Developed by Vintage South;
- Architectural design by Centric Architecture.
This project combines three central components:
- Adaptive reuse of an existing building;
- Addition of a new two-story building;
- Construction of 24 new townhomes.
Adaptive Reuse in Breeze Block Nashville
Nestled near the junction of Robertson and Vernon Avenues, the adaptive reuse part of the project involves the careful reconstruction of parts of the original building. Features include direct tenant space access via the two main avenues and a newly designed interior corridor. This corridor, complete with common restrooms and additional tenant access, stretches from Vernon Avenue to a new breezeway between the existing and new structures.
Two-Story Addition in Breeze Block Nashville
The next stage of Breeze Block Nashville is the development of a 6,000 SF two-story addition. This extension offers tenant space access from Robinson Avenue, an entrance at the rear parking lot, and another in the breezeway between the two buildings.

Townhomes in Breeze Block Nashville
The Breeze Block Nashville blueprint also features 24 brand new townhomes. These three-story houses come equipped with three bedrooms, a two-car garage, and delightful front porches. Twelve of these townhomes will flank Vernon Avenue, while the remaining dozen will be situated internally within the property grounds. Two communal green spaces will also be established within the property.
The ongoing reconstruction progress of Breeze Block Nashville promises a dynamic neighborhood hub for Charlotte Park. For more details on this groundbreaking project, stay tuned for updates.
Conclusion
Molding the future architectural landscape of Charlotte Park, Breeze Block Nashville is a testament to the transformative power of adaptive reuse projects in urban development. This multifaceted project seamlessly blends heritage with modernism, breathing fresh life and vibrancy into the neighborhood. By implementing this creative approach, Breeze Block Nashville sets an example for future urban transformations across the city and beyond.



