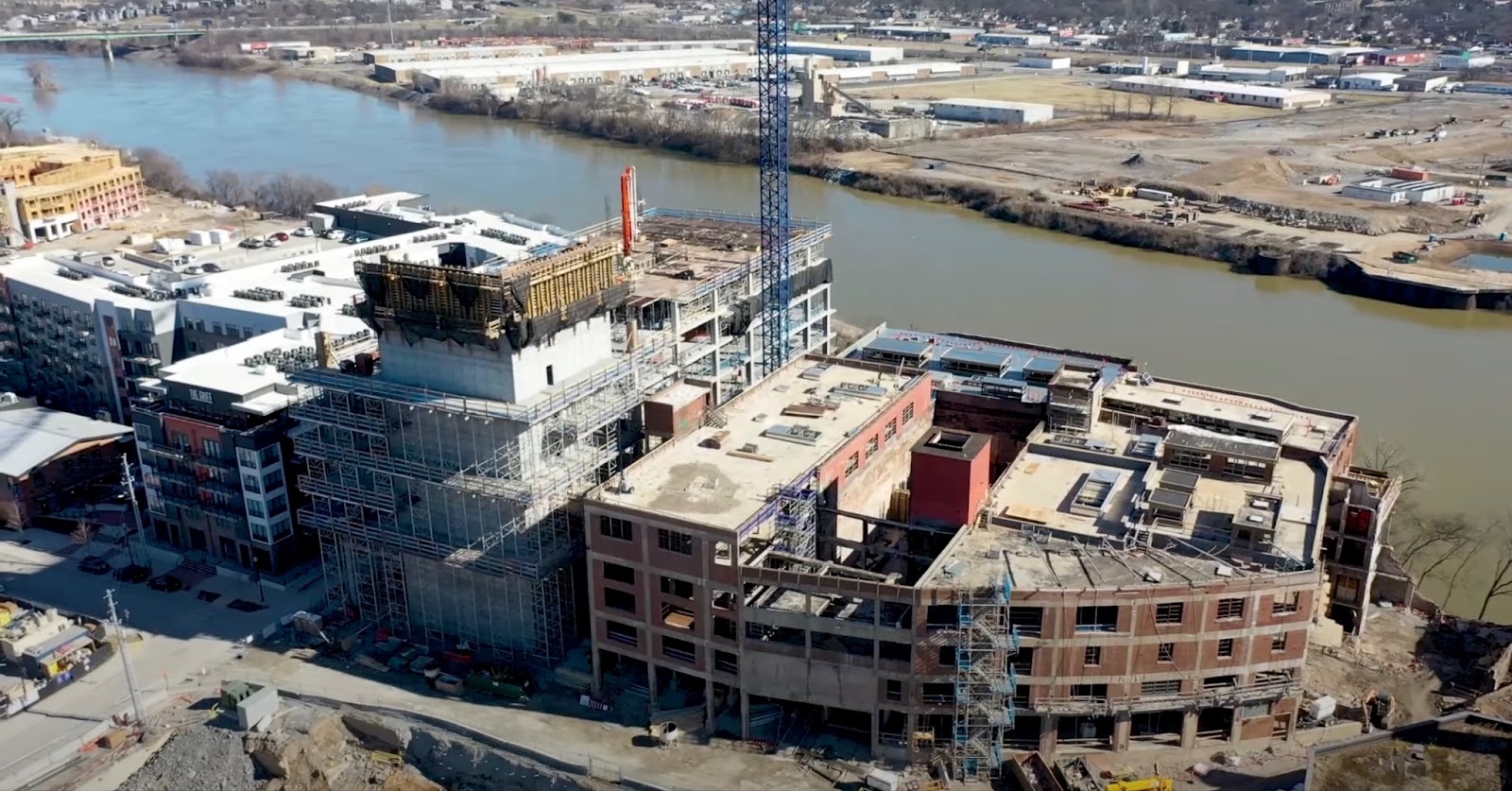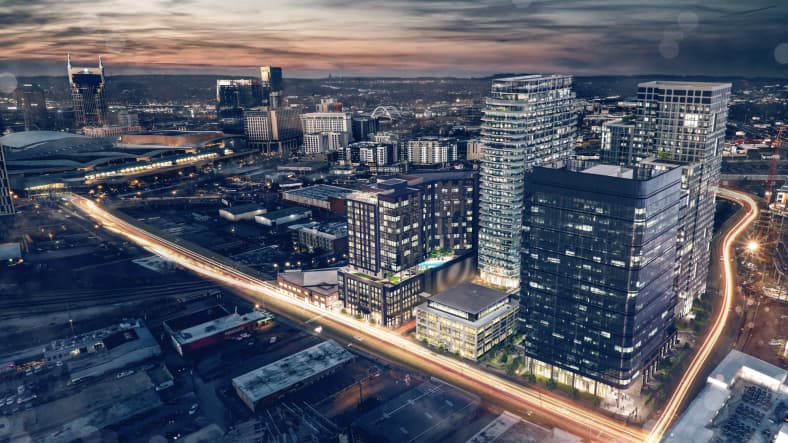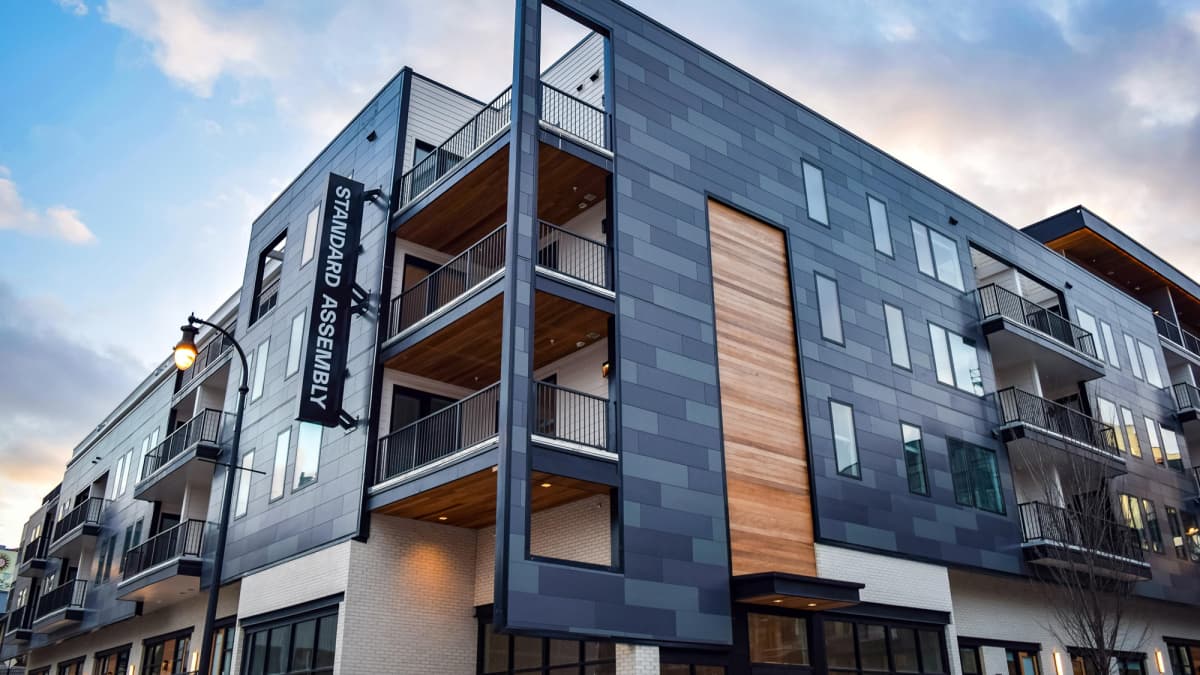The city of Nashville, Tennessee is known for its vibrant music scene and rich history. However, in recent years, it has also become a hub for development and growth. One such project that has been making headlines is the Neuhoff Germantown Blocks 1 & 2, a new mixed-use district along the Cumberland River waterfront. This 14-acre site, located in the Germantown neighborhood, is set to transform into a bustling community with a mix of residential, commercial, and recreational spaces. In this article, we will take a closer look at the development rundown of Neuhoff Blocks 1 & 2, including the current progress, future plans, and the team behind this ambitious project.
Development Rundown
The Neuhoff Germantown Blocks 1 & 2 project is being developed by New City Properties, who acquired the site in 2019. They have enlisted the services of renowned design firms to bring their vision to life. Smith Gee Studio is responsible for the adaptive reuse component, S9 Architects is the master planner, and HKS is the designer of record for the entire site. Kimley-Horn is handling the civil work, while JE Dunn is the contractor for the project.
The two parcels, situated along Adams Street between Taylor and Monroe Streets, will include a new mixed-use office building and the adaptive reuse of the former Neuhoff meat packaging plant. The goal of this project is to create a vibrant and sustainable community that seamlessly blends old and new elements. Let’s take a closer look at what’s now and what’s next for Blocks 1 & 2.
Block 1
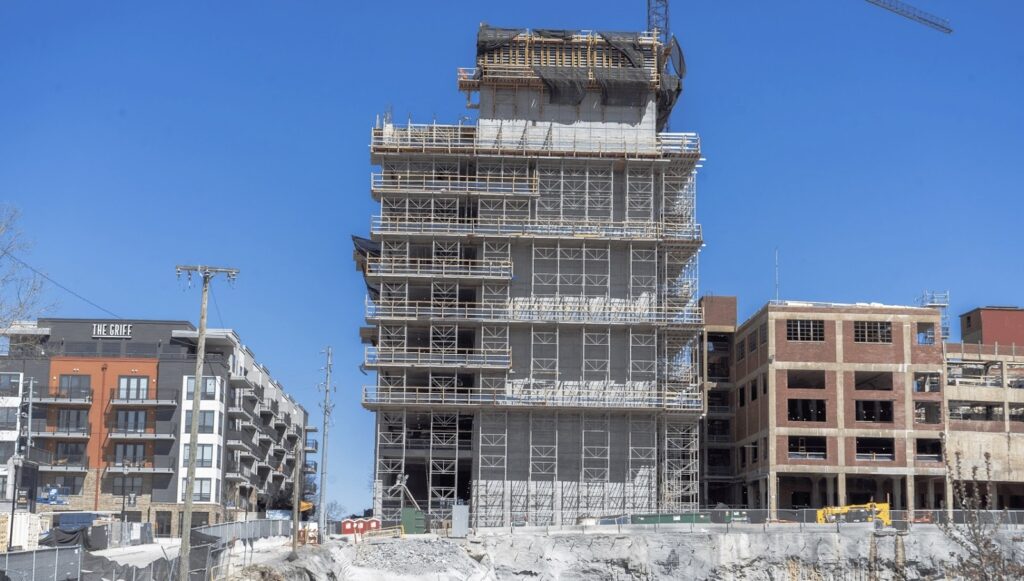
Block 1 of the Neuhoff Germantown project consists of the mixed-use office building, known as the East Block 1. This 14-story structure will feature a stepped design, with the tallest portion reaching up to 200 feet in height. The building will offer stunning views of the Cumberland River and downtown Nashville. It will also serve as a bridge over Adams Street, connecting to the building in Block 3.
Office Tower East
The office tower in Block 1 is set to become a prominent landmark in the Germantown neighborhood. With its modern design and prime location, it is expected to attract businesses and professionals from various industries. The building will offer approximately 300,000 square feet of office space, along with retail and restaurant spaces on the ground floor. The office lobby will be located in a new plaza between Blocks 1 & 2, creating a welcoming and vibrant entrance for visitors and tenants.
Bridge Connector
One of the most unique features of the Neuhoff Germantown project is the bridge connector between Blocks 1 and 3. This pedestrian bridge will not only provide a direct connection between the two buildings but also serve as a public space for events and gatherings. The bridge will also have an outdoor terrace, offering stunning views of the river and the city skyline. This innovative design element adds to the overall appeal of the project and showcases the developers’ commitment to creating a community-oriented space.
Block 2
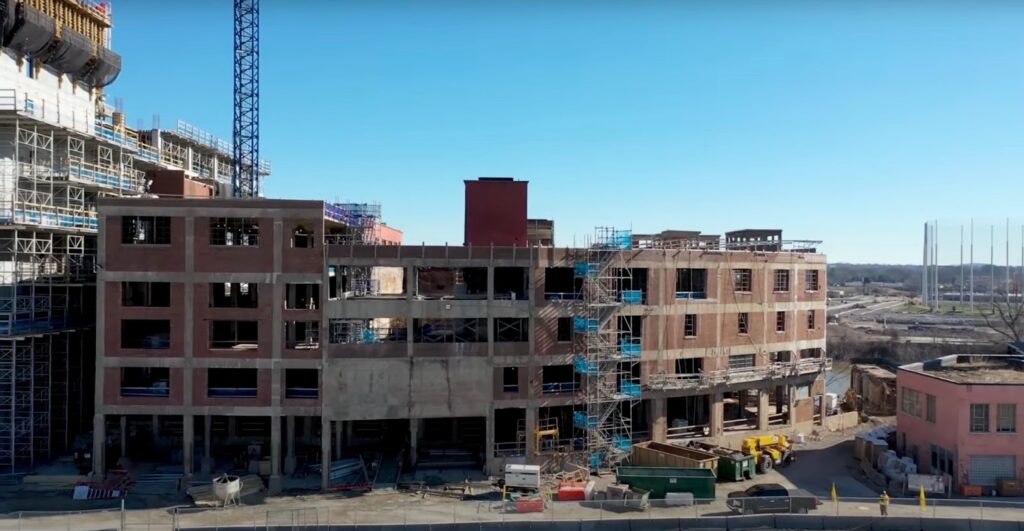
Block 2 of the Neuhoff Germantown project is dedicated to the adaptive reuse of the former Neuhoff meat packaging plant. This historic building, which dates back to the early 1900s, will be transformed into a mixed-use space with residential, commercial, and recreational components. The adaptive reuse of this building is a testament to the developers’ commitment to preserving the history and character of the Germantown neighborhood.
Residential Spaces
The adaptive reuse of the Neuhoff meat packaging plant will bring 250 residential units to the Germantown neighborhood. These units will offer a mix of studio, one-bedroom, and two-bedroom apartments, catering to a diverse group of residents. The building will also have amenities such as a rooftop pool, fitness center, and outdoor spaces for residents to enjoy.
Commercial Spaces
In addition to the residential units, Block 2 will also feature approximately 25,000 square feet of commercial space. This will include retail and restaurant spaces on the ground floor, adding to the vibrancy of the community. The developers have stated that they are looking for unique and local businesses to occupy these spaces, further enhancing the character of the Germantown neighborhood.
Recreational Spaces
The adaptive reuse of the Neuhoff meat packaging plant will also bring new recreational spaces to the community. The building will have a rooftop deck with stunning views of the river and downtown Nashville. It will also have a courtyard with green spaces and seating areas for residents and visitors to enjoy. These spaces will not only add to the quality of life for residents but also serve as gathering places for the community.
Conclusion
The Neuhoff Germantown Blocks 1 & 2 project is an exciting development that is set to transform the Germantown neighborhood in Nashville. With its mix of residential, commercial, and recreational spaces, it aims to create a vibrant and sustainable community along the Cumberland River waterfront. The progress made so far is impressive, and the future plans are even more promising. This project is a testament to the city’s growth and the developers’ commitment to creating innovative and community-oriented spaces. We look forward to seeing the completion of Neuhoff Blocks 1 & 2 and the positive impact it will have on the Germantown neighborhood and the city of Nashville as a whole.
