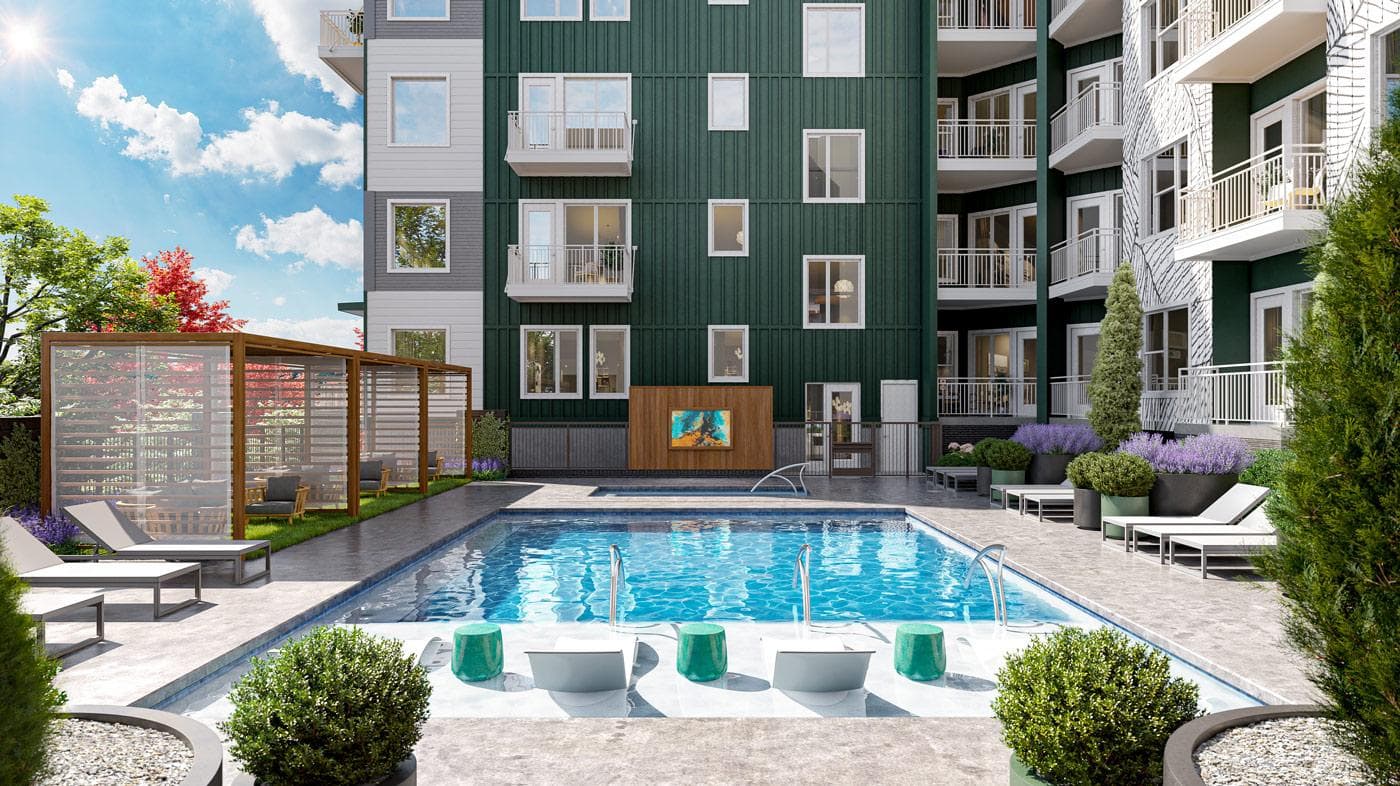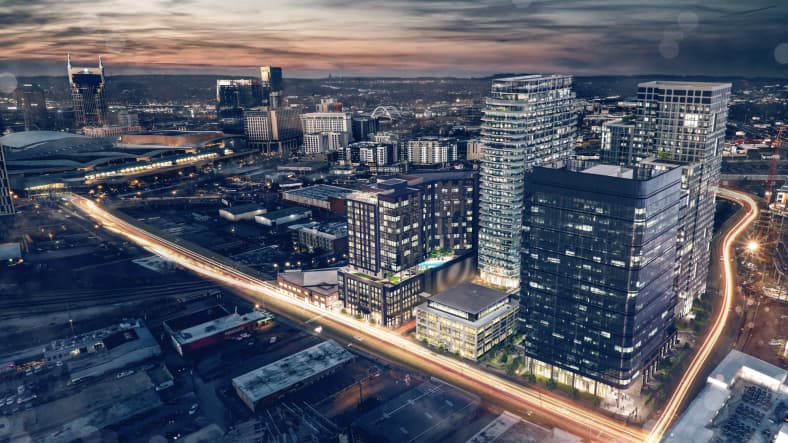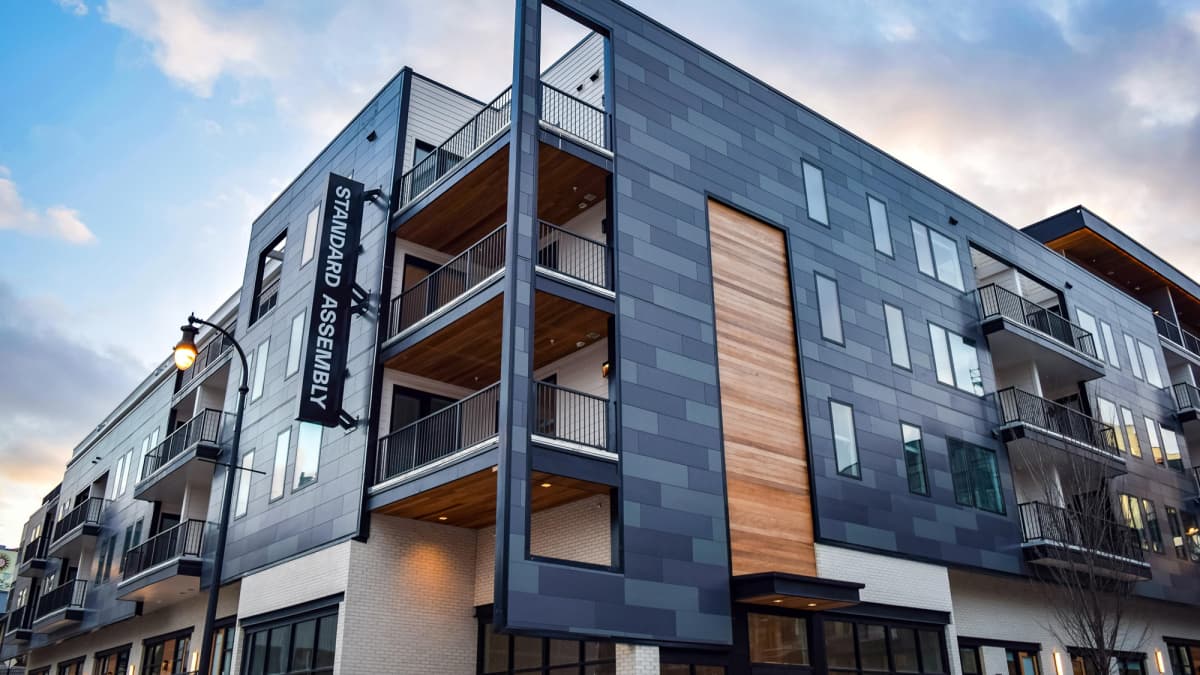The Queens Mixed-Use Development stands as a milestone in the architectural evolution of Nashville’s Wedgewood-Houston neighborhood, heralding a new era of high-density, timber-framed residential design on a site previously occupied by a warehouse.
Project Overview
Situated at 625 Hamilton Avenue, this transformative project encompasses 220 multifamily rental units, alongside 5,000 square feet dedicated to restaurant and retail spaces. The development further innovates with 11 versatile live/work units, integrating living and entrepreneurial spaces seamlessly.
Architectural Highlights
Crafted by EOA Architects and Manuel Zeitlin Architects, the development spans 340,000+ square feet across three buildings, characterized by their distinctive dark green glazed brick façades. Building 1, a gateway structure, fronts Hamilton Avenue and Hagan Street, while Buildings 2 and 3 enhance Moore Avenue with pedestrian-friendly infrastructure.
Community and Amenities
The Queens Mixed-Use Development prioritizes community engagement through its diverse amenities, including a plaza, green spaces, and a pool courtyard. Notably, Building 1 will host the Butchertown Market restaurant, complemented by rooftop dining and a bar. Buildings 2 and 3 focus on residential living, enriched by fitness centers, outdoor lounges, and unique features such as a rehearsal studio.
Environmental and Urban Impact
The project’s landscape design, led by Hawkins Partners, aims to activate the streetscape through curved sidewalks, previous pavers, and new tree canopies, creating a welcoming environment that encourages community interaction and connectivity.
Current Progress
Construction is underway, with significant progress visible in the erection of the three main buildings and the implementation of the project’s comprehensive landscaping plan, promising to transform the area into a dynamic urban district.
The Queens Mixed-Use Development in Wedgewood-Houston exemplifies Nashville’s commitment to innovative urban planning and sustainable design, promising to enrich the neighborhood with a vibrant mix of residential, commercial, and communal spaces.
Comparative Analysis: Queens Mixed-Use Development vs. Traditional Residential Projects
| Feature | Queens Mixed-Use Development | Traditional Residential Projects |
|---|---|---|
| Construction Method | Utilizes innovative timber-framed design for sustainability and efficiency | Typically relies on conventional construction materials like steel and concrete |
| Mixed-Use Integration | Combines 220 residential units with 5,000 sq ft of restaurant/retail space and live/work units | Often exclusively residential, with limited or no integrated commercial spaces |
| Community Amenities | Features extensive amenities including a pool, fitness center, rooftop dining, and a unique rehearsal studio | Generally offers basic amenities such as a small gym or communal area |
| Urban Impact | Focuses on pedestrian-friendly infrastructure and vibrant street-level activity, enhancing the neighborhood | May not prioritize pedestrian infrastructure or contribute significantly to neighborhood vitality |
| Environmental Considerations | Designed with green spaces, pervious pavers, and a focus on sustainable building practices | Less emphasis on environmental sustainability and green space |
Key Highlights of the Queens Wedgewood Houston Project
- Innovative Design: Pioneering the use of timber-framed construction in high-density residential development;
- Mixed-Use Community: Seamlessly blending residential, commercial, and live/work spaces for a dynamic urban experience;
- Sustainable Urban Living: Prioritizing green building techniques and materials to minimize environmental impact;
- Enhanced Amenities: Offering residents and the community unique amenities, including rooftop bars and a rehearsal studio, to foster social interaction and creativity;
- Pedestrian-Friendly Infrastructure: Transforming the streetscape with landscaped pathways, public plazas, and enhanced pedestrian connectivity.
The Queens Mixed-Use Development in Wedgewood Houston is setting new standards for urban living in Nashville, combining innovative construction techniques with a holistic approach to community design and sustainability.
Integrating Innovation: 1401 Church Street
As Nashville continues to evolve, the 1401 Church Street development stands as a testament to the city’s forward-thinking approach to urban design. This project, set to further redefine the Midtown skyline, exemplifies how architectural innovation can harmonize with the community’s needs, providing a blueprint for future developments.
A Beacon of Urban Transformation
1401 Church Street encapsulates the essence of modern mixed-use development, mirroring the city’s ambition to create spaces that are not only functional but also vibrant and inclusive. By integrating residential, commercial, and leisure facilities, the development promises to enhance the quality of urban life, fostering a sense of community and connectivity within Nashville’s dynamic landscape.
Conclusion
The developments at Queens Wedgewood Houston and 1401 Church Street underscore a pivotal moment in Nashville’s urban evolution. These projects reflect a commitment to sustainability, innovation, and community-centric design, setting new benchmarks for mixed-use developments.
As Nashville embraces these transformative projects, the city not only anticipates a redefined skyline, but also a revitalized urban fabric that caters to the evolving needs of its residents and visitors. The integration of residential, commercial, and cultural spaces within these developments promises to enrich the city’s vibrancy, making Nashville a model for future urban development.



