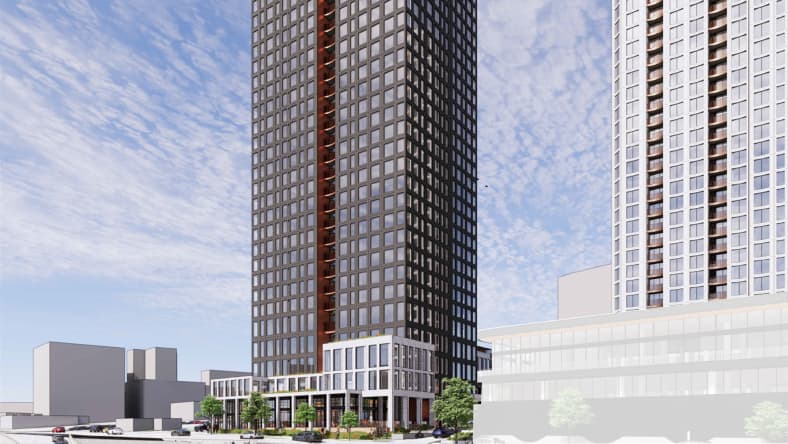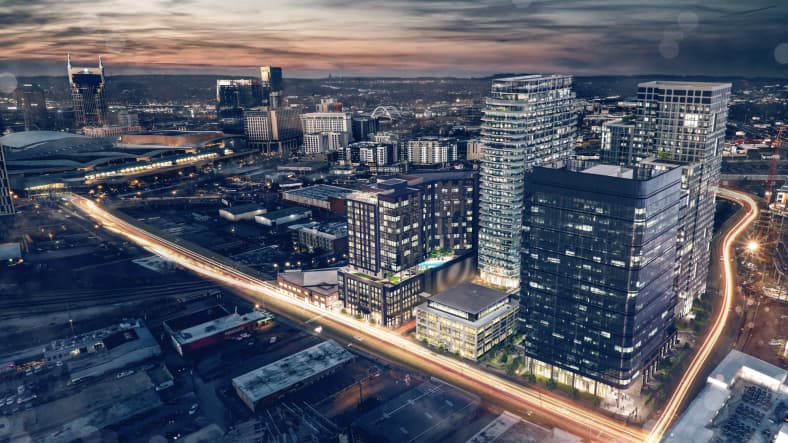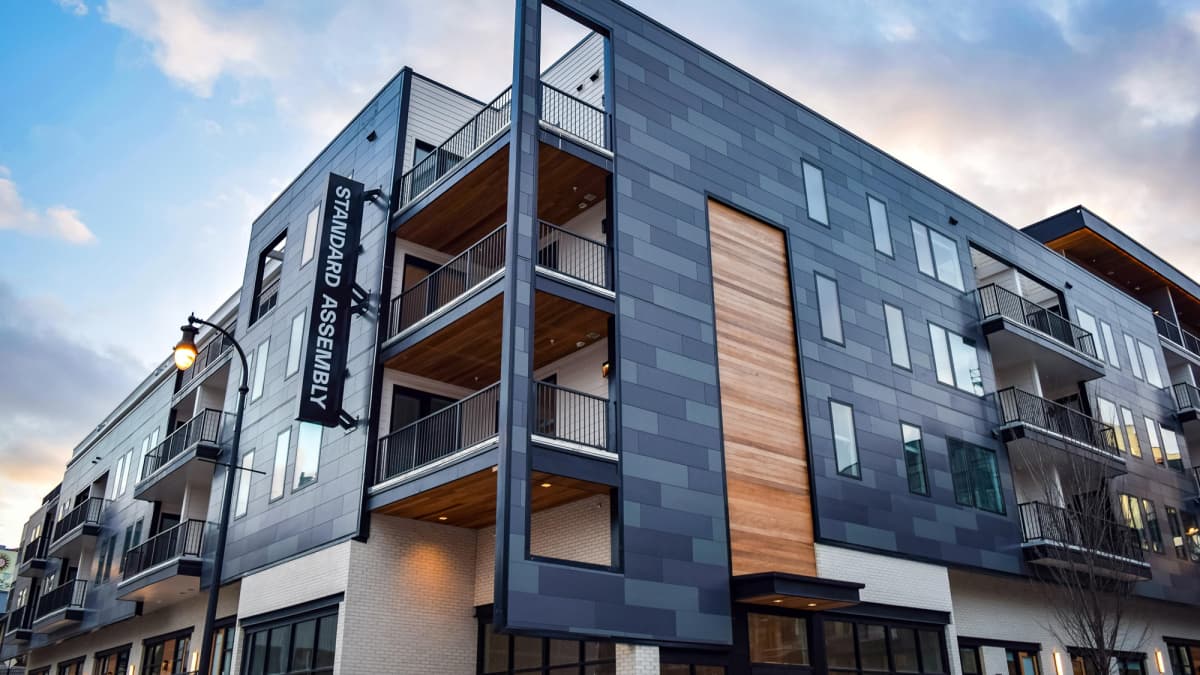The ambitious project envisioned for the site of a former dairy plant near Church Street and the interstate marks a significant milestone in Nashville’s urban development. With plans to erect a mixed-use district that harmonizes residential, commercial, and public spaces, this initiative promises to redefine the architectural landscape of Midtown Nashville.
Project Location and Scope
Situated on a prime block between 14th and 15th Avenues North, the site at 1401 Church Street is poised for transformation into a comprehensive mixed-use complex. The project encompasses the construction of four buildings, including three skyscrapers of 45, 35, and 30 stories, reshaping the skyline and contributing to the area’s dynamic growth.
Architectural and Development Overview
Under the guidance of Hastings for CCB Developments, LLC, and in collaboration with HDLA for landscape design and CSDG for civil engineering, the proposed development integrates towering structures with thoughtful urban planning. The buildings, conceptualized with massing sketches, highlight the project’s scale and the potential to infuse Midtown with modern architectural vigor.
Site Connectivity and Public Space
A key feature of the development is its plaza, designed to serve as a nexus for pedestrian and vehicular access while enhancing community engagement. Landscaped stair ramps and strategic entry points ensure seamless integration with the surrounding urban fabric, offering a public realm that encourages social interaction and connectivity.
Future Development Stages
As the project advances through permitting, design, and construction phases, further details on building uses and visual renderings are anticipated. Slated for discussion in the upcoming Metro Planning Agenda, the development’s progression remains a focal point for Nashville’s urban evolution.
Comparative Analysis: 1401 Church Street vs. Existing Midtown Developments
| Feature | 1401 Church Street | Existing Midtown Developments |
|---|---|---|
| Height & Scale | Comprises three towers at 45, 35, and 30 stories | Mostly consist of mid-rise buildings and few high-rises |
| Mixed-Use Integration | Envisioned as a vibrant mixed-use district with residential, commercial, and public spaces | Typically focused on single-use or limited mixed-use functions |
| Public Spaces | Features an interconnected plaza above street level to enhance community interaction | Public spaces are less integrated, often limited to ground-level areas |
| Architectural Design | Innovative design incorporating modern and traditional elements, maximizing urban space | Varied designs, with many developments not emphasizing modern architectural principles |
| Sustainability & Connectivity | Plans include landscaped stair ramps and multiple access points for enhanced pedestrian and vehicle connectivity | Connectivity and sustainability features vary, with some lacking comprehensive planning |
Key Highlights of the 1401 Church Street Development
- Strategic Urban Redevelopment: Transforming a former dairy plant into a comprehensive mixed-use complex, setting a new standard for urban revitalization in Nashville’s Midtown;
- Architectural Ambition: Introducing three skyscrapers that contribute to a redefined skyline, showcasing modern design while fostering a vibrant community atmosphere;
- Enhanced Community Spaces: Incorporating a public plaza designed for accessibility and interaction, promoting a sense of belonging among residents and visitors;
- Forward-Thinking Design: Emphasizing sustainability and innovative urban planning, the project aims to seamlessly integrate with the existing city fabric, enhancing Midtown’s appeal;
- Catalyst for Growth: Poised to stimulate economic development and attract a diverse mix of commercial and residential occupants, enriching the Midtown district.
The 1401 Church Street project symbolizes a groundbreaking approach to urban development, blending architectural innovation with functional design to create a dynamic mixed-use district that will serve as a beacon of progress in Nashville’s Midtown.
Pioneering Urban Revitalization: Queens Wedgewood Houston
Nestled within Nashville’s burgeoning urban landscape, the Queens Wedgewood Houston project stands as a hallmark of visionary urban revitalization, promising to inject vitality and innovation into one of the city’s most dynamic districts. This section explores the transformative potential of the Queens Wedgewood Houston development, illustrating its significance in Nashville’s ongoing urban renaissance.
A New Chapter in Nashville’s Urban Tapestry
Queens Wedgewood Houston encapsulates the essence of sustainable urban growth, blending residential, commercial, and cultural spaces to create a vibrant community hub. This development not only seeks to accommodate the city’s growing population but also aims to enhance the quality of life for its residents through thoughtful design and strategic planning. Key features of the project include:
- Innovative Mixed-Use Design: By incorporating a mix of housing options with retail, office, and arts spaces, Queens Wedgewood Houston is set to become a diverse and inclusive community, fostering creativity and economic activity;
- Strategic Location and Connectivity: Situated in the heart of the Wedgewood Houston neighborhood, this project benefits from excellent connectivity to downtown Nashville, offering residents and visitors easy access to the city’s amenities and attractions;
- Commitment to Community and Culture: With a focus on supporting local arts and culture, Queens Wedgewood Houston plans to include public art installations and cultural venues, enriching the neighborhood’s vibrant character;
- Sustainable Urban Living: Emphasizing green spaces and pedestrian-friendly design, the development aims to promote sustainable living practices, enhancing environmental resilience and community well-being.
Catalyzing Community Development
Queens Wedgewood Houston represents more than just a real estate project; it’s a catalyst for community development and urban transformation. By balancing residential needs with commercial opportunities and cultural enrichment, this development is poised to make a lasting impact on Nashville’s urban fabric, reinforcing Wedgewood Houston’s position as a thriving, dynamic district within the city.
Conclusion
The proposed development at 1401 Church Street represents a visionary step towards reimagining Nashville’s Midtown. By blending architectural ambition with functional urban design, this project stands to significantly impact the city’s skyline, offering a vibrant mixed-use district that promises to enrich the community and stimulate economic growth.



