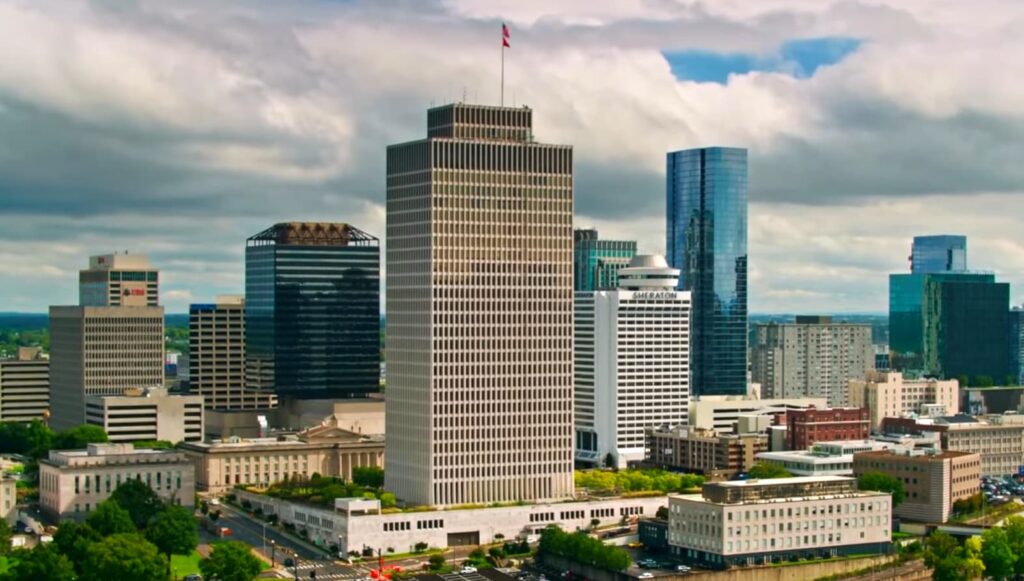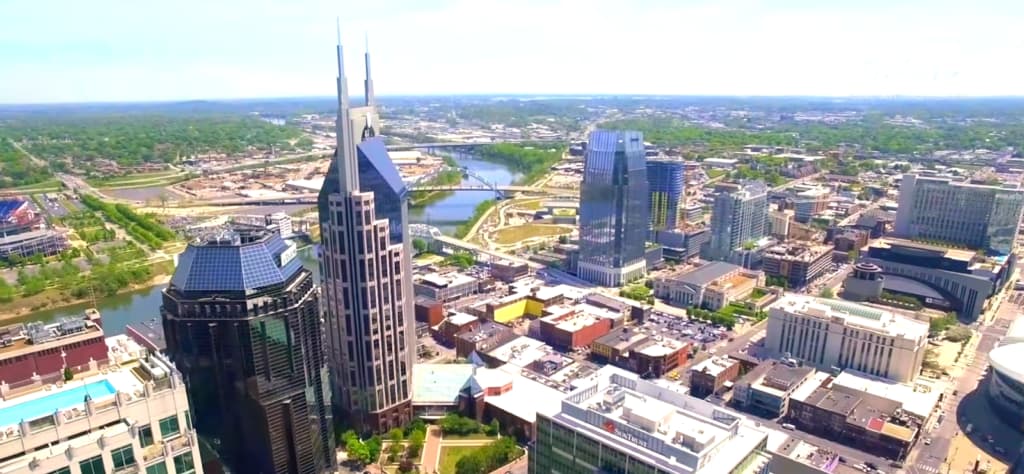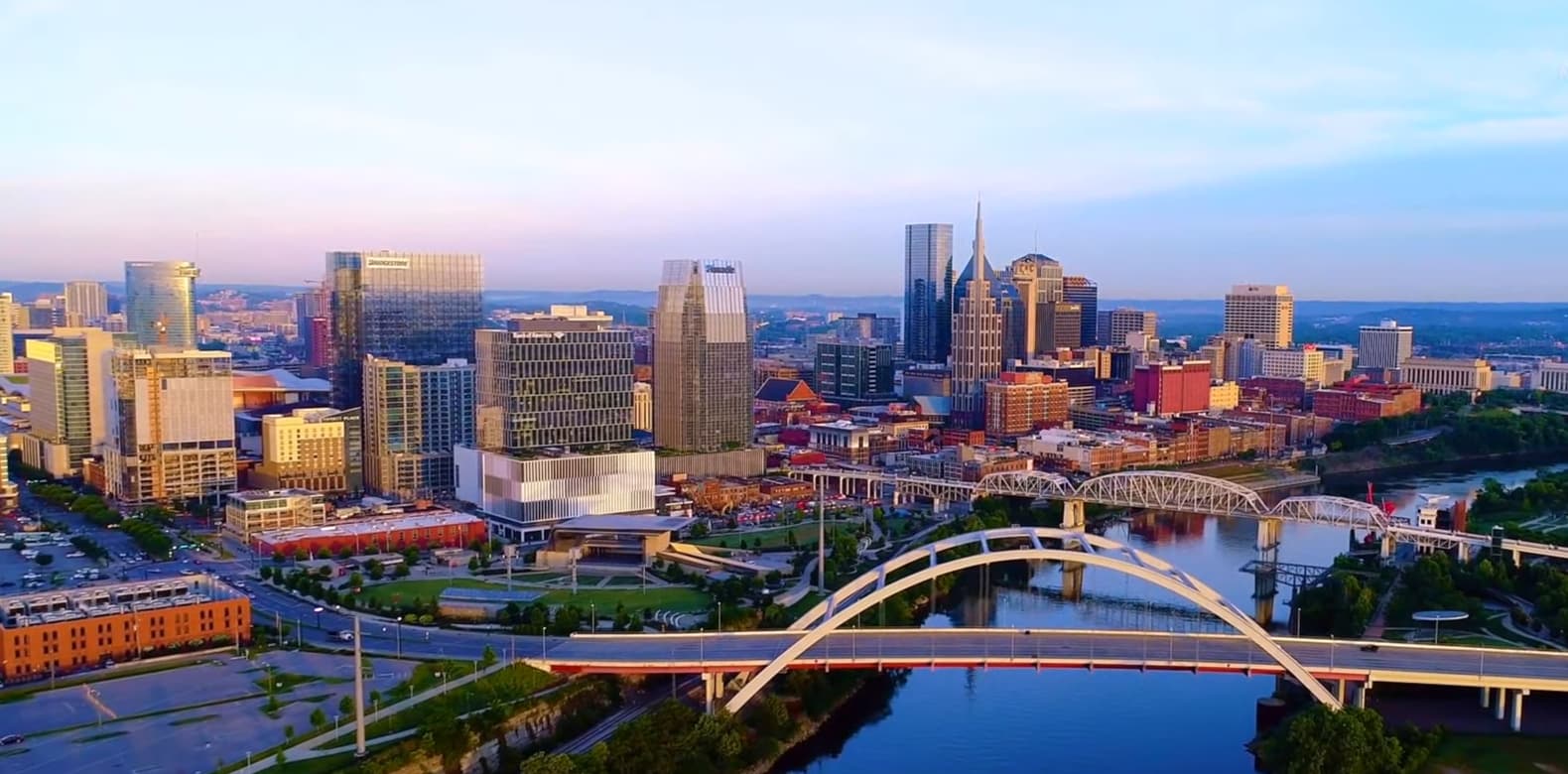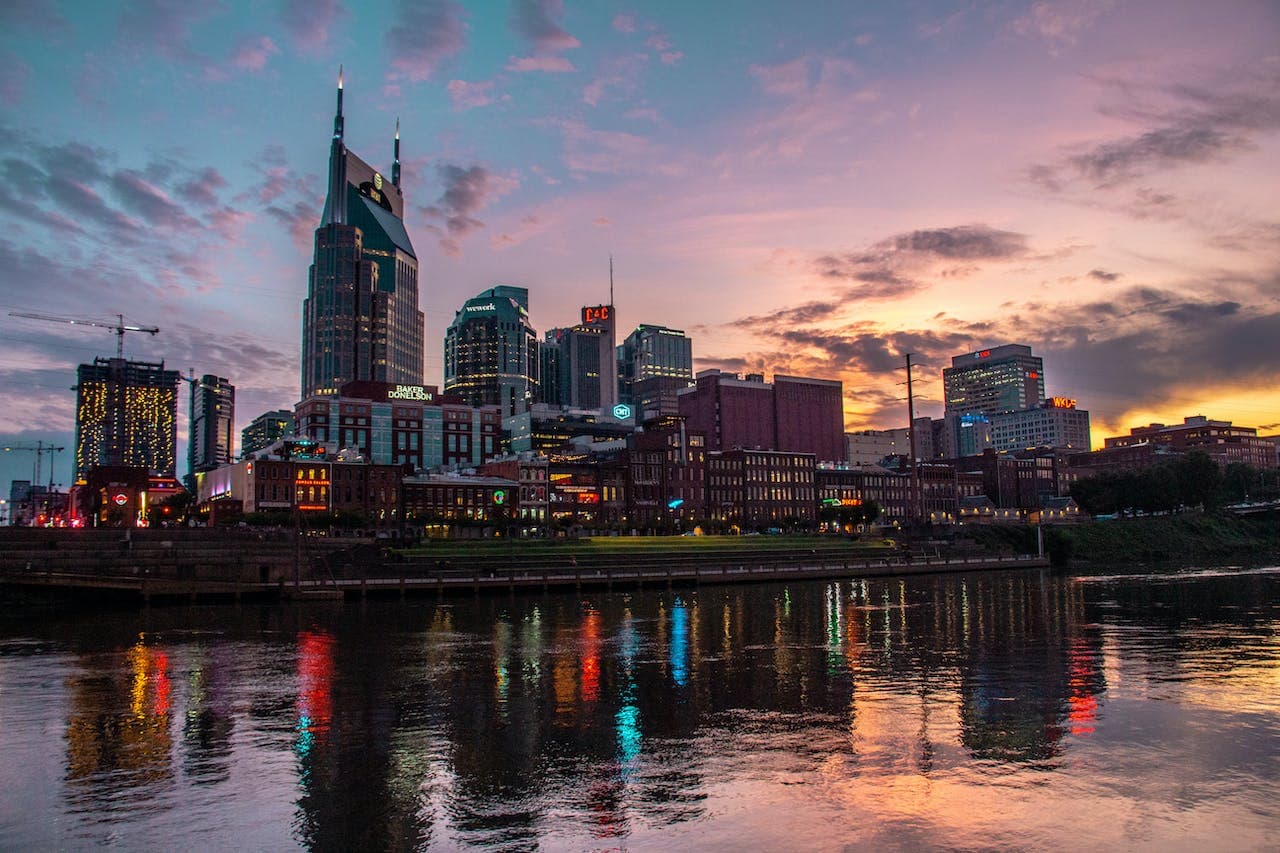Accessible Housing Progress in Nashville’s Pipeline
Skyrocketing real estate prices coupled with the increasing cost of living underscore the pressing need for more affordable housing options in Nashville. The report from the Nashville Affordable Housing Task Force highlights the critical demand, pointing out that to address the growing requirements, Nashville needs to create over 5,250 affordable housing units per year by 2030. Yet, the current production rate, supported by a mix of federal, state, and local funding, averages only around 1,344 units annually. There are ongoing efforts to boost these numbers, with programs such as the Barnes Housing Trust Fund and the Mixed Income PILOT, among other initiatives launched by the Mayor’s Office.
Alongside the ongoing discussions surrounding Affordable Housing in Nashville, you may also like to explore the luxurious accommodations and amenities offered by the Ritz Carlton Nashville.
Tackling the challenges of affordable housing development requires a unified effort to pool together diverse sources of financing. This effort hinges on robust support from both the government and private sectors to gather and sustain financial backing for these initiatives.
Under the leadership of Mayor John Cooper, the Affordable Housing Task Force was established to serve as a central body within the Metro, tasked with the coordination and promotion of housing efforts.
The projects featured are in various stages of development, including planning, design, and construction. It is crucial to note that the projects listed do not encompass all ongoing or future plans. NashvilleNowNext is committed to consistently reporting on developments in affordable and accessible housing over the next year. This list is compiled from publicly available data and information from knowledgeable sources. Be mindful that the specifics of each project, including the number of units, design, and affordability level, are subject to change, and such updates may not be immediately reflected on the website. For the latest information, it’s recommended to reach out to the properties directly.
Get a preview of the upcoming affordable and accessible housing projects that are set to transform Nashville’s landscape.
Orchard Hills
Orchard Hills, an innovative mixed-use development positioned at the corner of Ashland City Highway and Clarksville Pike, represents a notable expansion in the Bordeaux Neighborhood. Located at 3000 Lawrence Street, the project is poised to offer 250 affordable living spaces complete with amenities and an integrated parking structure. Moreover, plans are in place to construct a commercial area at the intersection of Clarksville Pike and Lawrence Street.
The project also envisages the creation of a protected bicycle lane extending from the intersection along Clarksville Pike to Rosa L. Parks Boulevard. This lane will serve as a crucial connector to the MetroCenter Levee Greenway path, leading directly into the heart of downtown Nashville. The development’s accessibility is further enhanced by the proximity to the WeGo Transit Bus Route 22B.
Development Rundown:
- Current State: Wooded Site;
- Next Phase: Mixed Use Development;
- Developers: Elmington Capital / Woodbine Community Organization;
- Architect: SV Design;
- Civil Engineering: Kimley-Horn;
- Geotechnical Consultants: S&ME Inc;
- Capacity: 250 units, 405 Parking Spaces & Amenities;
- Status: Under Construction.
Born Again Active Senior Living
Urban Campus & Core, operating out of Nashville, is at the forefront of developing a mixed-income housing complex for active seniors, featuring 234 units in North Nashville. This venture, in collaboration with a leading faith-based group, targets the deepening racial gaps in retirement readiness, exacerbated by the pandemic and rising inflation. As a result, many individuals over 55 find themselves delaying retirement to save the necessary funds.
This innovative project adopts a comprehensive strategy by incorporating adult job training and community health initiatives through partnerships with academic institutions. It aims to support active seniors in adapting to new opportunities within tech and cooperative workspaces. The planned features include a variety of dining facilities, a health clinic, a pharmacy, and a beauty salon, all located at 864 & 876 West Trinity Lane, with the goal of rejuvenating the neighborhood.
Currently, West Trinity Lane is not served by WeGo Transit bus services or equipped with bike lanes. However, there are future plans to develop it into a key transit route.
Development Overview:
- Current State: Wooded Lot;
- Next Phase: Mixed-use Development;
- Developer: Urban Campus & Core;
- Architect: STG Design;
- Status: Preliminary / Feasibility.
Stone Bridge Lofts
Introducing Stone Bridge Lofts, a brand-new 311-unit mixed-use development in Goodlettsville, TN. Offering a range of one, two, and three-bedroom apartments at attainable prices, this project also features 11,200 square feet of commercial and retail space. Among its unique offerings are seven live-work spaces, seamlessly blending residence and storefront.
Boasting a 5,600-square-foot solar-powered clubhouse, residents can enjoy gathering and meeting spaces, complimentary internet, an open-concept kitchen, a fully equipped gym, and billiards tables. Outdoor amenities abound, with a swimming pool, fire pit, grilling stations, playground, wooded walking trail, and dog park enhancing the community living experience.
Nestled at 619 North Main Street, Stone Bridge Lofts revitalizes the area with its vibrant offerings. While Main Street currently lacks WeGo Transit bus routes, plans for bike lanes are in progress, although the status remains pending.
Development Overview:
- Current State: Formerly Wooded Site;
- Next Phase: Attainable Mixed-Use Development;
- Developer: Holladay Ventures;
- Architect: Studio A;
- Contractor: Highland Building Group;
- Property Management: Elmington;
- Status: Under Construction.

Maplewood Cottages
Urban Campus and Core is leading the charge in creating an inclusive mixed-income pocket neighborhood along the Dickerson Pike Transit Corridor. This initiative aims to tackle the pressing issue of attainable workforce housing in East Nashville. The developer’s vision includes the construction of 20 cottage-style duplexes featuring a blend of 2 and 3-bedroom units, located at 204 Maplewood Trace.
Situated within walking distance of WeGo Transit Bus Route 23 on Dickerson Pike, the project is currently in its preliminary stages, with updates forthcoming.
Skyliner
Introducing Skyliner, an inclusive 147-unit mixed-income development nestled along Dickerson Pike in East Nashville. This project offers a variety of studio, one, two, and three-bedroom apartments, complemented by amenities such as a fitness center, laundry lounge, bike racks, grilling areas, and a lounge with an outdoor terrace. The project’s striking design pays homage to the iconic mid-century hotels that once dotted the Dickerson Pike corridor.
Conveniently serviced by WeGo Transit Bus Route 23 along Dickerson Pike, the site also has plans for future bike lanes.
Development Overview:
- Current State: Formerly Cleared Lot;
- Next Phase: Residential Development;
- Developer: Urban Housing Solutions/MDHA;
- Architect: SV Design;
- Engineering: Thomas & Hutton;
- Capacity: 147 Residential Units, Parking, & Amenities;
- Status: Now Leasing.
900 At Cleveland Park
900 at Cleveland Park is set to introduce 256 high-quality affordable residences to the periphery of the Cleveland Park neighborhood in East Nashville. This forthcoming 7-story development will offer a diverse mix of 1, 2, and 3-bedroom apartments, each adorned with a patio or balcony, and accompanied by an impressive array of amenities. Situated at 900 Dickerson Pike, this project promises to enhance the residential landscape of the area.
Conveniently accessible via WeGo Transit Bus Routes 14 & 23 along Dickerson Pike, the site is also earmarked for future bike lanes and pedestrian infrastructure, facilitating connectivity to the East Bank.
Development Overview:
- Current State: Formerly Cleared Commercial Lot;
- Next Phase: Multi-Family Development;
- Developer: Dominium;
- Architect: Smith Gee Studio;
- Civil/Landscape: Catalyst;
- Location: 900 Dickerson Pike.
Nashville Permanent Supportive Housing
Construction is currently underway at the new Permanent Supportive Housing center nestled in Downtown Nashville. This transformative project aims to offer residents in transitional housing a stable, permanent living option alongside essential onsite services catering to mental health and substance abuse support. The 5-story development will encompass 90 residential units, complete with a plethora of amenities and services including office spaces for property management and case workers, provisions for an onsite clinic, a mailroom, bicycle storage, and a computer room, among others. Situated at 600 2nd Ave N, this project is poised to make a significant impact on the community.
Accessible via WeGo Transit Bus Routes 9, 28, & 41, the site also enjoys proximity to the Cumberland River Greenways Trail, enhancing connectivity and promoting active lifestyles.
Development Overview:
- Current State: Formerly Cleared Lot;
- Next Phase: Permanent Supportive Housing;
- Developer: Metro Nashville Government;
- Architect: Moody Nolan Architects;
- Landscape: Edge;
- Engineering: Catalyst Design Group;
- Capacity: 90 Residential Units;
- Status: Under Construction.
Shelby House
Samaritan Recovery Community (SRC), a local nonprofit, has joined forces with Holladay Ventures and Evergreen Real Estate to initiate the creation of Shelby House. This phased endeavor aims to provide a total of 484 affordable residences, alongside a substantial 71,000 square-foot recovery services center for the nonprofit. Phase 1, currently in progress, focuses on constructing approximately 132 beds for SRC. Positioned at the intersection of Shelby Avenue & South 4th Street, Shelby House promises to be a cornerstone of support and housing in the community.
Accessible via WeGo Transit Bus Route 4 and within walking distance of Downtown and the East Bank, the site boasts excellent connectivity to key areas.
Development Overview:
- Current State: Samaritan Recovery Community;
- Next Phase: Mixed-use Development;
- Owner: Samaritan Recovery Community (SRC);
- Developers: Holladay Ventures / Evergreen Real Estate;
- Architects: Studio A / Manuel Zeitlin Architects;
- Status: Under Construction.
5th & Summer
Introducing 5th & Summer, a forthcoming 6-story residential development nestled within the Cayce Community Unit Planning Overlay. Spearheaded by the Metro Department of Housing & Urban Development, this proposed project aims to offer 107 mixed-income apartments alongside 120 parking spaces. Positioned at the junction of S. 5th Avenue & Summer Place, the site is primed to become a vibrant hub within the community.
Accessible via WeGo Transit Bus Route 18, this development promises to enhance connectivity and accessibility for its residents.
Development Overview:
- Current State: Formerly Cleared Lot;
- Next Phase: Multifamily Development;
- Developer: MDHA;
- Architect: Gresham Smith;
- Capacity: 107 Residential Units;
- Status: Out for Bid.

Lenore Gardens
Lenore Gardens marks the next phase of MDHA’s Envision Cayce redevelopment plan, with architectural firm SV Design leading the conceptual planning. Nestled adjacent to the planned 5th & Summer Development at the corner of 5th & Crutcher Street, this project is currently in its nascent stages, with more details forthcoming.
Cherry Oak Apartments
Cherry Oak Apartments represents the seventh new residential construction and sixth mixed-income development at Cayce Place. With a total of 96 residences, 45 of which are subsidized for current Cayce Place residents, this project embodies inclusivity. Additionally, there are 8 affordable apartments, 6 workforce apartments, and 37 market-rate apartments. Residents can expect upscale amenities such as granite countertops, tile backsplashes, patios or balconies, and various building amenities.
Conveniently situated at 705 S. Sixth St. in East Nashville, Cherry Oak Apartments offers easy access to WeGo Transit Bus Route 18, ensuring seamless connectivity.
Development Overview:
- Current State: Cayce Place Homes;
- Next Phase: Multifamily Development;
- Developer: MDHA;
- Architect: Smith Gee Studio;
- Capacity: 96 Residential Units;
- Status: Under Construction.
445 Park Commons
Park Commons is poised to unveil its inaugural mixed-use development within the revitalized Nashville Fairgrounds. Known as 445 Park Commons, this new venture comprises a total of 329 units in a mixed-income format. Alongside, the project will boast expanded building amenities, a parking garage, and an array of comprehensive retail offerings. Situated between Geodis Park and the Nashville Fairgrounds Speedway, Park Commons promises to inject vitality into the surrounding area.
While there is currently no direct WeGo Transit Bus Route serving the development, efforts are underway to enhance the bike lane network surrounding the project, facilitating alternative modes of transportation.
Development Overview:
- Current State: Former Staging & Fairground Uses;
- Next Phase: Mixed-use Development;
- Developer: MarketStreet Enterprises;
- Architect: Smith Gee Studio;
- Landscape: Hawkins Partners;
- Civil: Barge Cauthen & Associates;
- Capacity: 329 units, Retail, Amenities, Parking.
Chestnut Flats
Chestnut Flats is a forthcoming 204-unit affordable development situated in close proximity to Trevecca Nazarene University. This community will offer a variety of studio, one, two, and three-bedroom residences, complete with onsite parking and amenities. Notably, Chestnut Flats will provide reduced rent options for individuals and families with earnings ranging from 30 percent to 70 percent of the area median income. Located at 101 Factory Street, this project aims to provide accessible housing options for the community.
Conveniently positioned within walking distance of WeGo Transit Bus Routes 18 & 55 on Murfreesboro Pike, Chestnut Flats ensures ease of transportation for its residents.
Development Overview:
- Current State: Formerly Wooded Lot;
- Next Phase: Multi-family Development;
- Developer: Ellmington / MDHA;
- Architect: SV Design;
- Civil: Catalyst Design Group;
- Capacity: 204 units, Amenities, & Parking.
Flats At Donelson Plaza
The Flats At Donelson Plaza stands as a distinguished 4-story mixed-income development nestled within the Donelson Plaza Shopping Center. Boasting an array of amenities such as a fitness center, lounge, covered parking, and balconies in most apartments, this community offers a modern and comfortable living experience. Moreover, its proximity to the new Donelson Branch Library enhances convenience and access to resources.
Designed to cater to diverse income levels, The Flats At Donelson Plaza includes a percentage of units at attainable rents based on the 80% to 100% Median Household Income (MHI) category.
Conveniently situated within walking distance of WeGo Transit Bus Route 6 and the WeGo Star Commuter Train on Lebanon Pike, residents enjoy seamless connectivity to transportation options.
Development Overview:
- Current State: Shopping Center/Parking Lot;
- Next Phase: Mixed-use Development;
- Developer: Holladay Properties;
- Architect: Building Ideas;
- Location: 2710 Old Lebanon Road;
- Capacity: 104 Residences, Amenities, & Parking.
Conclusion
Affordable housing in Nashville is slowly but surely expanding its reach. By passionately addressing the housing needs of a growing city, developers and local government agencies are creating homes for those who need them most. From mixed-use developments to senior living spaces, the landscape of affordable housing in Nashville is broad and diverse. Despite the challenges, with concerted efforts and strategic planning, Nashville is steadily moving towards its goal of creating affordable homes for all.



