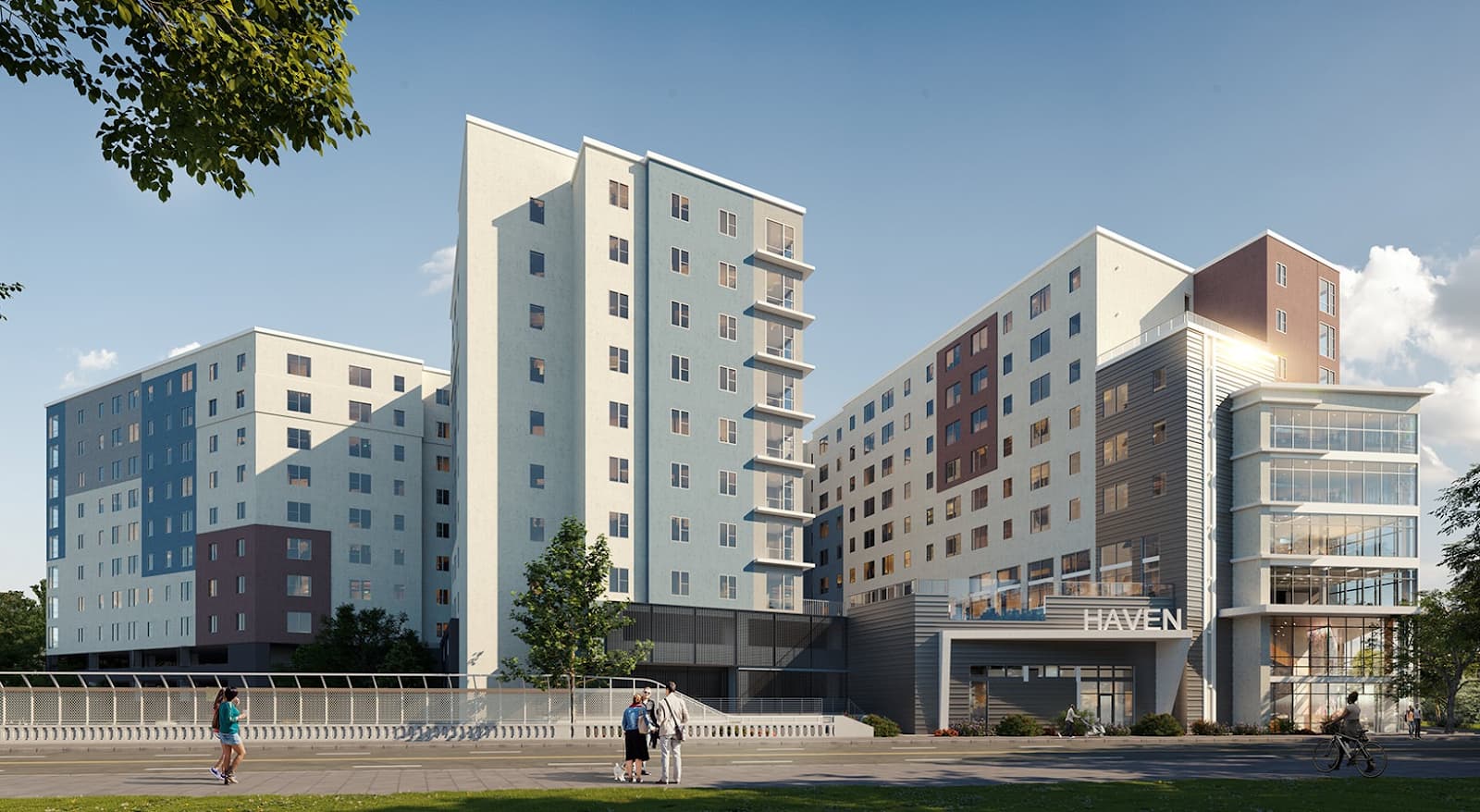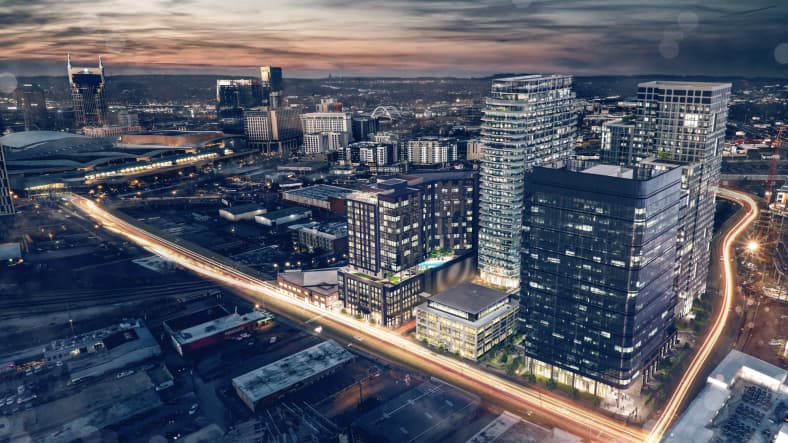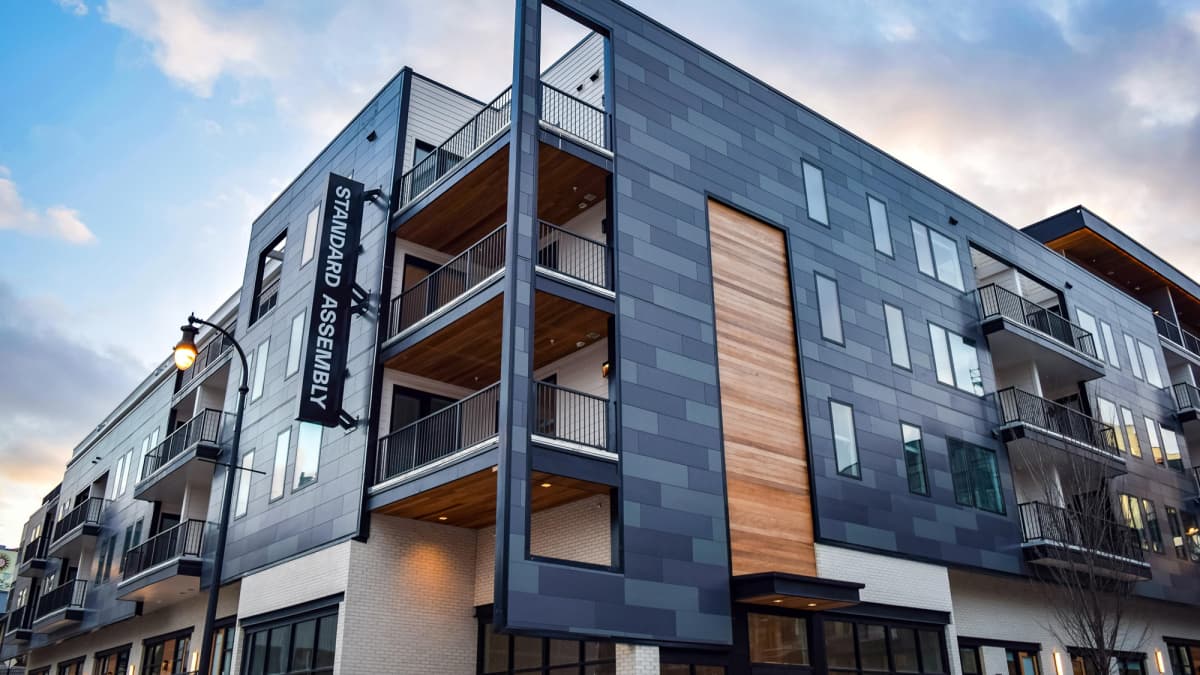The construction of Haven at the Gulch, a forthcoming residential enclave near downtown Nashville, is progressing at a notable pace. With the foundational structures nearing completion, the project is rapidly taking shape, promising a blend of luxury and convenience for future residents.
Construction Milestones
The project’s three-level concrete parking garage foundation has been largely finalized. Following this achievement, the construction team has initiated the wall framing for the subsequent eight residential floors, employing the innovative Prescient framing system to ensure efficiency and durability.
Project Overview
Previously the site of the Myers Flooring Building, Haven at the Gulch is transforming a premier residential development by Guefen Development Co. The project, currently under construction by MW Builders, is set to house 299 apartments and features a comprehensive parking solution with its three-level deck. Located at 641 Division Street, this development is a testament to urban architectural advancement.
Exceptional Amenities
Central to the Haven at the Gulch’s appeal is its vast interior courtyard, crowned with an infinity-edge pool atop the parking structure, offering residents a unique oasis in the urban setting. The incorporation of a large curtain wall is designed to maximize natural lighting within the communal amenity spaces, enhancing the overall living experience.
Visual Progress Updates
Progress images offer a glimpse into the development’s evolution, from the vantage points atop Division Street Bridge and the adjacent interstate. These visuals underscore the project’s integration into the Nashville skyline, promising a significant addition to the city’s residential offerings.
Comparative Analysis: Haven at the Gulch vs. Traditional Urban Residences
| Feature | Haven at the Gulch | Traditional Urban Residences |
|---|---|---|
| Design & Construction | Utilizes the Prescient framing system for efficient and durable construction | Often relies on conventional construction techniques |
| Amenities | Features an infinity-edge pool atop the parking garage, large curtain wall for natural light, and expansive interior courtyard | Typically offers basic amenities such as a small fitness center or rooftop space |
| Location | Strategically located near downtown Nashville, offering proximity to urban conveniences and entertainment | May not always be situated to optimize access to city amenities and services |
| Parking Solutions | Includes a three-level concrete parking garage, addressing urban parking challenges | Parking may be limited or not as thoughtfully integrated into the building design |
| Living Experience | Designed to offer a blend of luxury and convenience with modern living spaces and communal areas | Can vary widely, with many prioritizing affordability over luxury or additional features |
Elevating Urban Development: The 1222 Demonbreun Project
As Nashville’s skyline continues its transformative journey, the 1222 Demonbreun project emerges as a pivotal addition, underscoring the city’s commitment to blending architectural innovation with functional urban living. This section explores the unique aspects of 1222 Demonbreun, highlighting its role in Nashville’s urban development narrative.
Setting New Standards in Mixed-Use Development
1222 Demonbreun represents more than just a building; it’s a comprehensive vision for the future of urban spaces in Nashville. Positioned within the broader Gulch Union development, this 28-story mixed-use tower is designed to serve as a cornerstone for the area, offering a seamless integration of residential, office, and retail components. Key features of the project include:
- Architectural Excellence: With its striking design, 1222 Demonbreun is set to become an iconic feature of Nashville’s urban landscape, reflecting the city’s growth and dynamism;
- Strategic Location: Located at the heart of Nashville’s bustling Gulch area, the project facilitates unparalleled access to the city’s cultural, entertainment, and business hubs, enhancing the live-work-play experience for residents and visitors alike;
- Comprehensive Amenities: The development is designed to cater to a diverse range of needs, featuring high-end residential units, state-of-the-art office spaces, and vibrant retail offerings, all complemented by public amenities that foster community engagement and connectivity;
- Sustainable Urban Living: Emphasizing sustainability, 1222 Demonbreun incorporates green building practices and aims to contribute positively to the environmental footprint of the urban core;
- Community and Connectivity: Integral to the Gulch Union master plan, 1222 Demonbreun plays a crucial role in enhancing pedestrian connectivity between key Nashville districts, promoting a cohesive and accessible urban environment.
A Catalyst for Urban Synergy
The 1222 Demonbreun project is poised to redefine the parameters of urban development in Nashville. By harmonizing architectural innovation with functional urban planning, it sets a precedent for future projects, aiming to enrich the urban fabric and elevate the quality of life for its inhabitants. As part of the transformative Gulch Union development, 1222 Demonbreun stands as a testament to Nashville’s vision of creating interconnected, sustainable, and vibrant urban communities.
Conclusion
As Haven at the Gulch moves closer to its expected completion in 2022, it stands as a symbol of Nashville’s dynamic growth and the evolving landscape of urban living. With its sophisticated design, premium amenities, and strategic location, this development is poised to offer an unparalleled living experience, further enriching the vibrancy of Nashville’s urban core. Stay tuned for more updates on this and other developments in and around Nashville.



