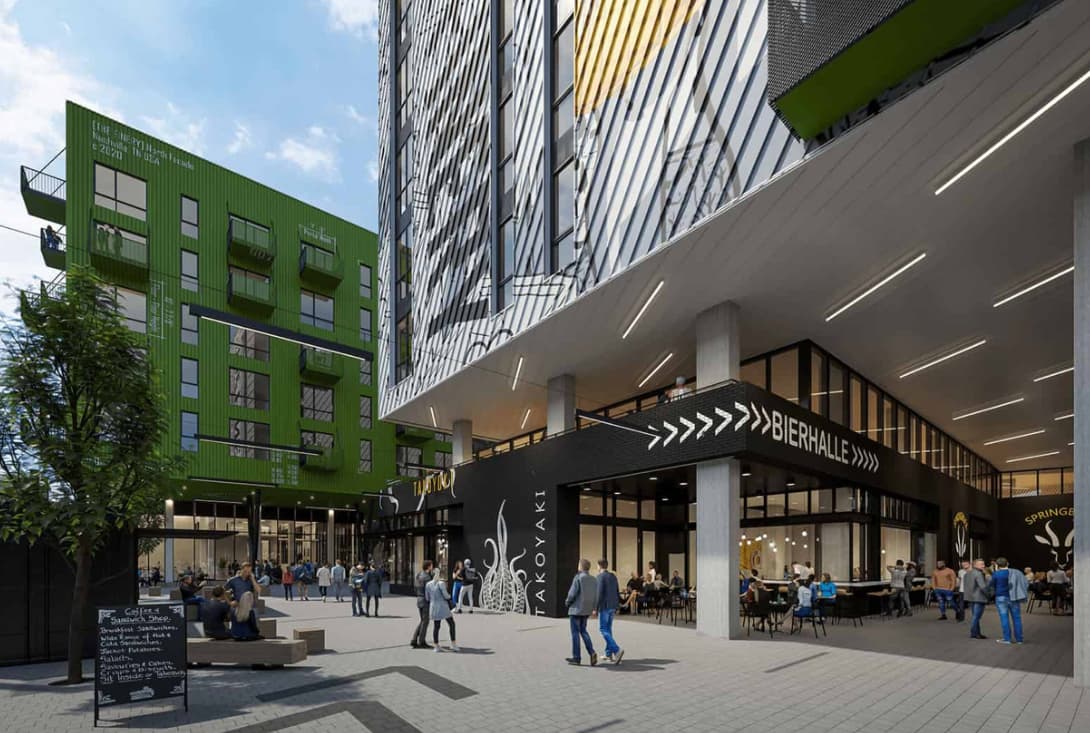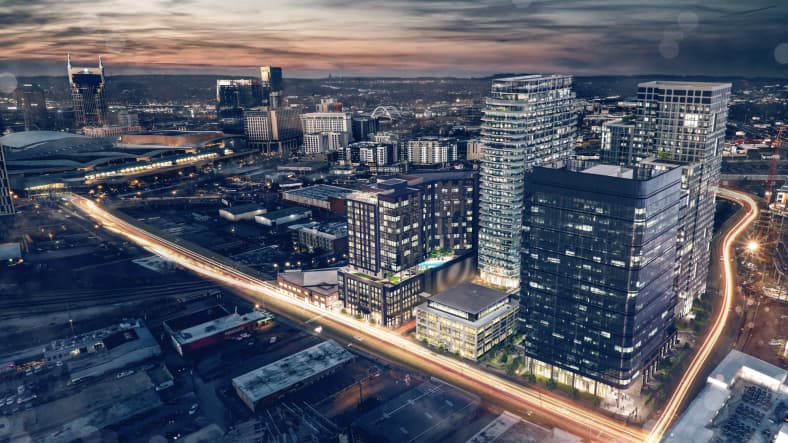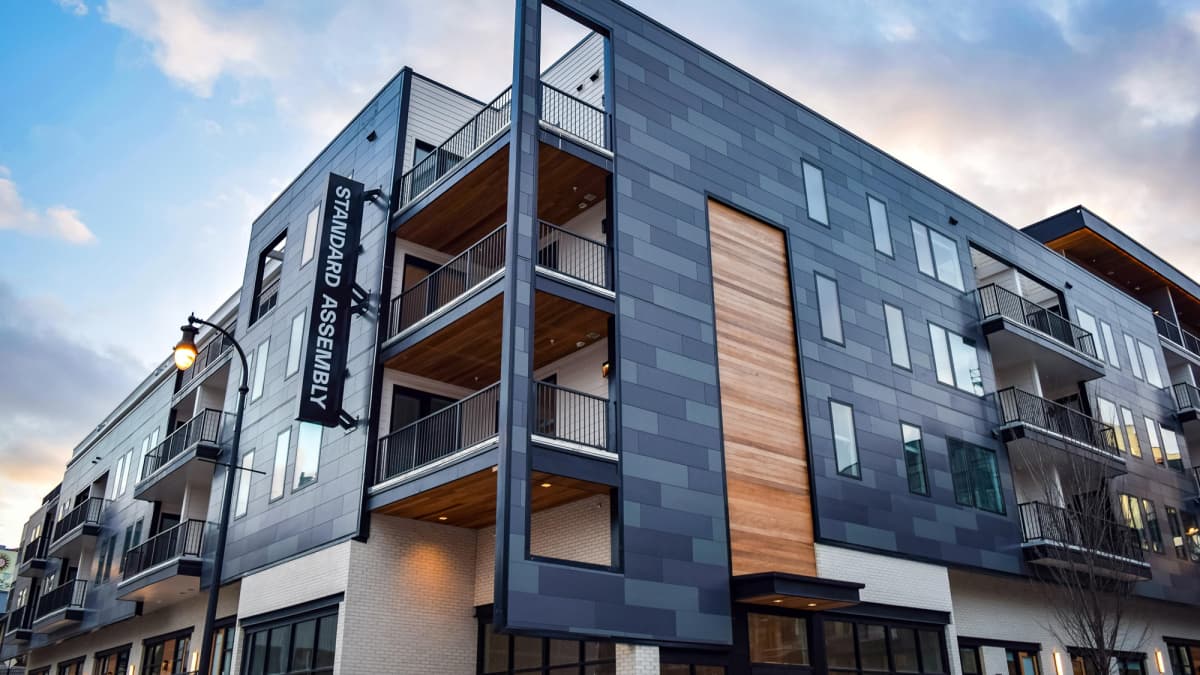Renowned for its innovative designs, Hastings Architecture offers a comprehensive insight into the transformed Wroughtwright Residences nestled within the vibrant Finery. With a sprawling 415,000 square feet, the Finery Development stands as one of Nashville’s most eagerly awaited projects, perfectly nestled within the Makerhood of WeHo, bordered by Gray Street to the North and Merritt Avenue to the South.
What is special about The Finery Nashville?
The Wroughtwright Residences At The Finery:
- Formerly an idle industrial plot;
- Now undergoing a metamorphosis into a dynamic mixed-use complex;
- Developed by Hines;
- Address: 622 Merritt Avenue;
- Envisaged to accommodate 383 residential units alongside versatile office, flex, retail spaces, and parking facilities;
- Presently in the design and permit phase;
- Transaction valued at $9.4 million within a Qualified Opportunity Zone.
Ground Floor Dynamics
The ground floor of the building presents a unique combination of office spaces, retail outlets, and various amenities, creating an engaging environment for both visitors and occupants. Unlike conventional designs, this development places its swimming pool uniquely on the roof of the parking structure, adding an element of innovation and luxury. The development strategy includes a variety of leasing options, catering to a diverse range of tenants from startups, artists, and craftsmen to small businesses. This approach aims to cultivate a vibrant and multifaceted community within the development, promoting interaction and collaboration among its users.
Architectural Highlights
The architectural layout is meticulously crafted to foster an animated plaza experience, interconnecting three distinct yet harmonious structures. Renderings provide glimpses of the Wroughtwright from various vantage points around the development:
Gray Street (North):
- Serves as the primary entry point to the Finery;
- Horizontal window lines and balcony arrangements anchor the facade, accentuated by diagonal panel seams;
- Ground floor retail seamlessly integrates with the surroundings, drawing attention to the vibrant public plaza.
Private Driveway (East):
- Showcases the Plaza Entrance, a nexus of office, flex, and retail spaces;
- V-pillars adorn the perimeter of the East building, offering a visually captivating alternative to conventional shear members.
Merritt Ave (South):
- Another gateway to the plaza, featuring bridges transitioning from corrugated metal to refined dark brick.
Alley (West):
- Access to the parking garage is facilitated through the western alley;
- Duplex apartments with direct plaza access and balconied units offer diverse living experiences.
Sustainable and Community-Centric Design
While the new renderings present a departure from the initial concept, the revised approach aligns more cohesively with community sensibilities and long-term sustainability objectives.
Conclusion: Elevating Urban Living at the Finery
In essence, the Wroughtwright Residences at the Finery epitomize the convergence of visionary design and community-centric development. Hastings Architecture’s meticulous attention to detail has transformed a once dormant industrial site into a dynamic mixed-use hub, poised to redefine urban living in Nashville. From the innovative ground floor dynamics to the architectural marvels adorning Gray Street, Merritt Avenue, and beyond, every facet of the development exudes a sense of vibrancy and purpose. As the project progresses through its design and permit phases, it holds the promise of not just shaping skylines but fostering inclusive communities and sustainable urban landscapes for generations to come. The Finery stands as a testament to the power of collaboration and creativity in reimagining the urban fabric.



