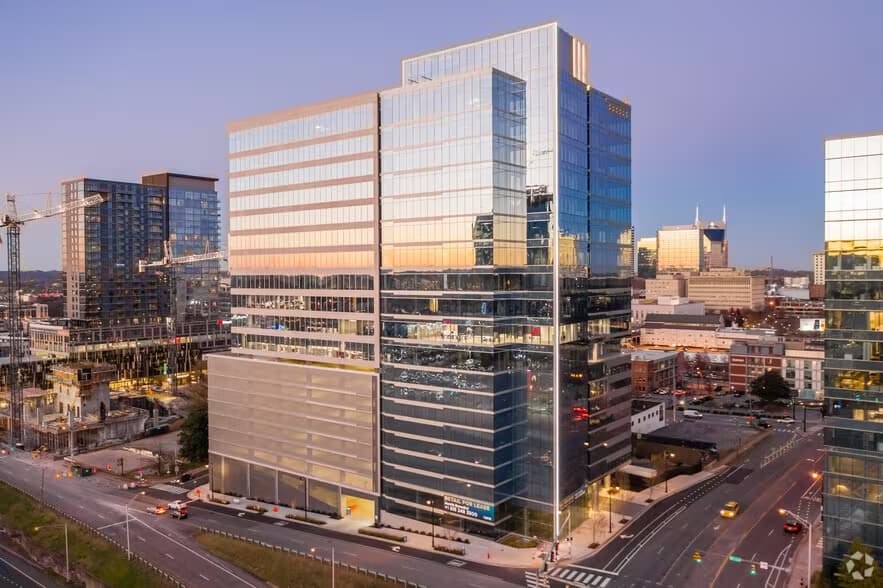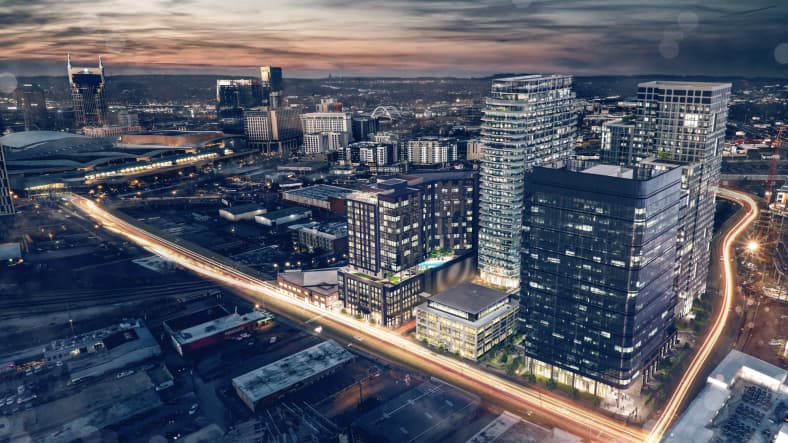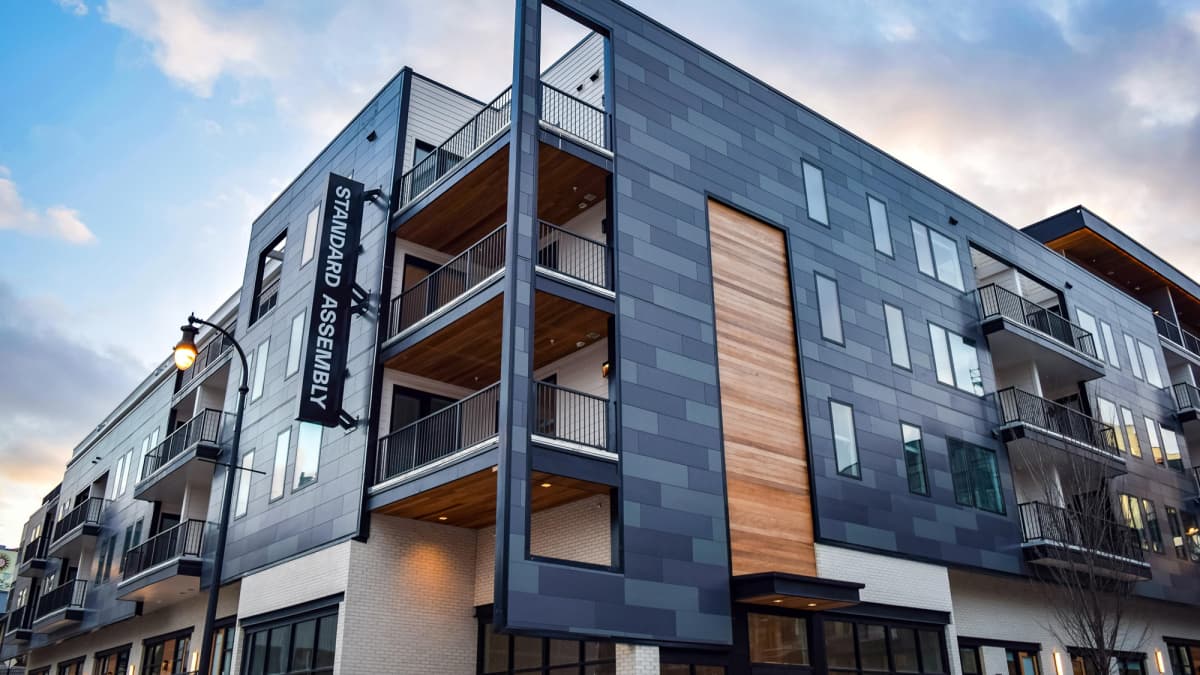The initiation of construction on the second phase of the Gulch Union Development heralds a new chapter in Nashville’s architectural and community evolution. Positioned at the intersection of Demonbreun Street and 12th Avenue South, this 28-story mixed-use edifice is poised to elevate the city’s urban experience.
Project Overview
With the successful completion of the adjacent office tower, 1222 Demonbreun, Gulch Union’s latest addition is set to further integrate residential living within Nashville’s vibrant urban core. This phase is part of a three-phase development strategy, aiming to seamlessly blend residential, commercial, and leisure spaces.
Strategic Importance
The Gulch Union development is strategically designed to enhance pedestrian connectivity between key Nashville districts: the Gulch, Broadway, and Music Row. This endeavor not only enriches the urban landscape but also fosters a cohesive community environment.
Development Specifications
Located at 125 12th Ave South, the upcoming tower is a testament to modern architectural thought, with plans for 306 residential units and 8,000 square feet of retail space. The collaborative efforts of developers Endeavor and Long Wharf Capital, alongside architect HKS and landscape firm Hawkins Partners, promise a landmark of urban sophistication.
Premium Amenities
The tower’s amenities are set to include a rooftop pool offering panoramic city views, state-of-the-art fitness, and yoga studios, a co-working area with private offices, and diverse outdoor facilities such as a pickleball court and a dog park. This approach to amenity provision aims to cater to the diverse needs of its residents, enhancing their quality of life.
Vision for Gulch Union
Under the guidance of Jamil Alam, Managing Principal of Endeavor, Gulch Union is envisioned as a premier destination for those seeking a dynamic, walkable lifestyle in Nashville. The development phases are designed to complement each other, with a focus on street-level activation and architectural synergy, contributing to the Gulch’s vibrant atmosphere.
Comparative Analysis: Gulch Union Phase II vs. Traditional Mixed-Use Developments
| Feature | Gulch Union Phase II | Traditional Mixed-Use Developments |
|---|---|---|
| Design and Architecture | Innovative mid-century modern design, integrating residential and retail seamlessly | Often conventional designs with clear separation between residential and commercial spaces |
| Location | Prime urban location connecting the Gulch, Broadway, and Music Row, enhancing walkability | Typically located in urban or suburban areas without specific focus on enhancing neighborhood connectivity |
| Amenities | Best-in-class amenities including a rooftop pool, fitness and yoga studios, diverse outdoor activities, and proximity to organic grocers | Standard amenities such as basic fitness centers and limited outdoor spaces |
| Sustainability | Emphasis on sustainable building practices and proximity to amenities reducing the need for transportation | Varies, with some developments lacking a focus on sustainability |
| Community Impact | Designed to amplify the excitement and energy of the Gulch, with street-level activation and complementary architecture | Often developed with commercial success in mind, with less focus on community integration and activation |
Key Highlights of Gulch Union Phase II
- Strategic Urban Integration: Bridges key Nashville districts, fostering a cohesive and vibrant urban fabric;
- Modern Living Spaces: Offers 306 residential units, blending modern living with urban convenience;
- Premium Amenities for Elevated Lifestyles: Features include a rooftop pool with downtown views, a comprehensive fitness and wellness suite, and a variety of outdoor recreation options;
- Sustainability and Eco-Friendly Features: A commitment to green living with sustainable building practices and easy access to organic grocers;
- Cultural and Community Enrichment: Positioned as a nexus for cultural engagement and community interaction, enhancing the live-work-play dynamic in Nashville.
The Gulch Union Phase II project stands out for its innovative approach to mixed-use development, emphasizing sustainability, community, and a high-quality urban lifestyle. This unique blend of features showcases a forward-thinking model for urban development, setting a new standard for residential and commercial integration in Nashville.
Pioneering Community Engagement: The Donelson Library Initiative
As Nashville continues to expand its horizons through innovative urban projects, the Donelson Library initiative emerges as a shining example of how modern infrastructure can foster community engagement and provide invaluable resources to residents. This section highlights the unique aspects of the Donelson Library project, underscoring its significance in the broader context of Nashville’s urban development.
Redefining Library Spaces for the Future
The Donelson Library Initiative stands as a testament to Nashville’s commitment to enhancing educational and cultural facilities for its residents. Located at the heart of the Donelson Plaza redevelopment, this 25,000-square-foot library is not just a repository of books but a hub for community interaction and learning. Key attributes of the project include:
- Strategic Placement for Maximum Accessibility: Situated within the reimagined Donelson Plaza, the library ensures easy access for all community members, acting as a cornerstone for education and culture in the area;
- Architectural Innovation and Design: Reflecting modern architectural principles, the library combines aesthetic appeal with functional spaces designed to accommodate a variety of activities and events, from study sessions to community gatherings;
- Enhanced Amenities and Services: Beyond traditional library services, the Donelson Library is set to offer state-of-the-art amenities, including creative spaces for children and teens, private study rooms, and a large multi-purpose area for events and workshops;
- Commitment to Sustainability: Echoing Nashville’s dedication to environmental stewardship, the library aims for LEED Gold Certification, featuring solar panels, geothermal heating and cooling, and electric vehicle charging stations, setting a new standard for eco-friendly public buildings;
- Integration of Art and Culture: In partnership with local artists, the library will host unique art installations, both inside and out, enriching the cultural landscape of Donelson and providing a platform for artistic expression within the community.
A Catalyst for Community and Cultural Development
The Donelson Library initiative is more than just a construction project; it’s a vision for the future where libraries serve as vibrant community centers, fostering education, creativity, and connectivity. By blending modern design with sustainable practices and a deep commitment to public service, the Donelson Library is poised to become a beacon of knowledge and community engagement in Nashville, contributing significantly to the city’s cultural and educational landscape.
Conclusion
Gulch Union, particularly with the addition of the 1222 Demonbreun tower, represents a forward-thinking approach to urban development. By offering a blend of premium amenities, strategic location, and architectural excellence, it sets a new standard for mixed-use developments in Nashville, promising a future where residents and visitors alike can experience the best of urban living.



