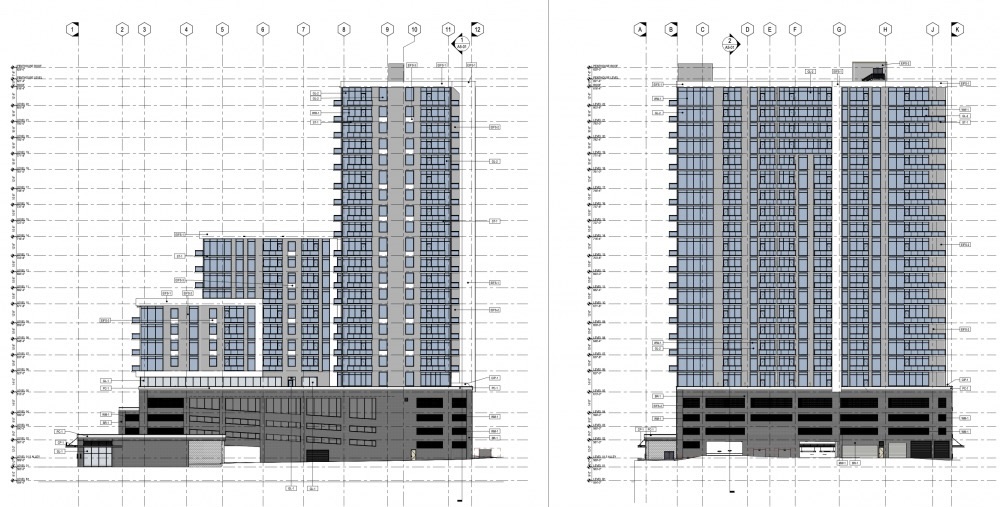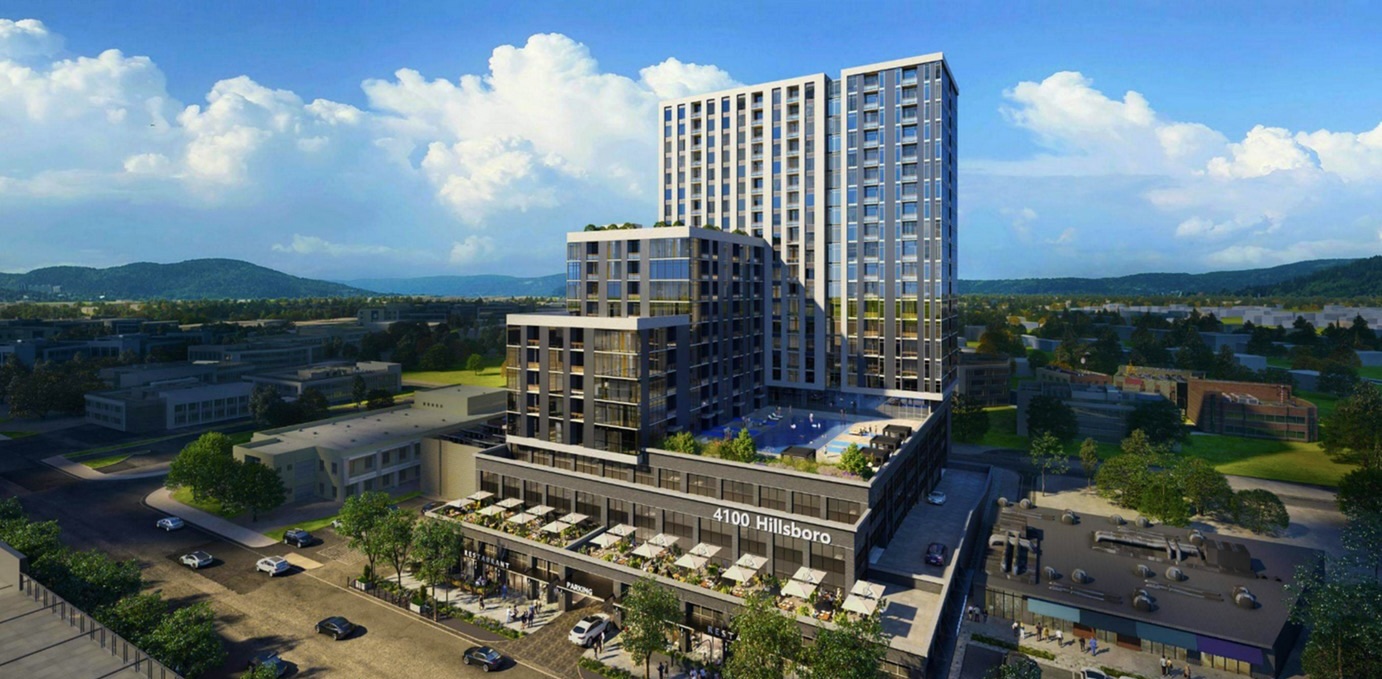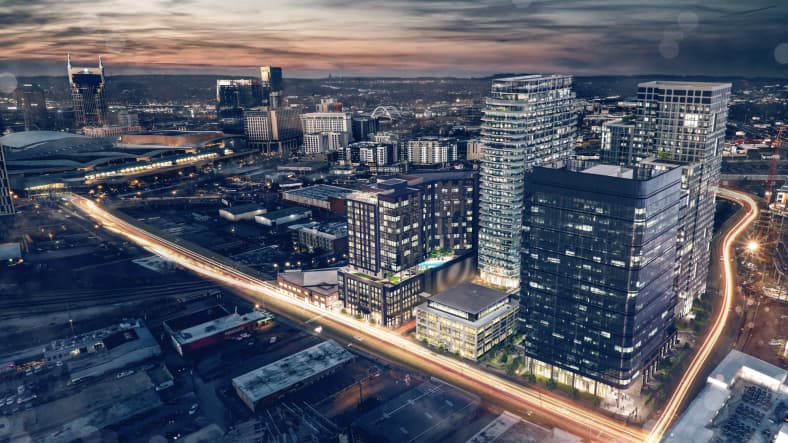The proposed development of Hillsboro Town Centre is poised to bring a significant transformation to the Green Hills area, specifically across from the Hill Center. This mixed-use project, planned for the Bradford Center on Hillsboro Road, is set to replace three building parcels within the existing shopping center. The site’s strategic location near the corner of Warfield Drive and Hillsboro Pike, as well as its adjacency to the Hill Center shopping district, positions it as a pivotal development in the area. The project, which is currently awaiting final site plan approval, falls within the Green Hills Urban Design Overlay District and is expected to pave the way for a 22-story mixed-use tower on a 1.57-acre site. The request for approval has been submitted by Kimley-Horn, acting on behalf of 2121 Abbott Martin Partners, LLC.
Development Rundown
What is the Current State and Proposed Transformation?
The current state of the area earmarked for the Hillsboro Town Centre project primarily comprises partial shopping center retail spaces. However, the proposed development is set to usher in a new era with a mixed-use concept that integrates residential, commercial, and retail components. The developer, Transwestern/Brookside Properties, envisions a dynamic shift in the landscape, aiming to create a vibrant urban hub that caters to diverse needs within the community.
The architectural vision for the project, led by The Preston Partnership, promises a modern and sophisticated design that harmonizes with the surrounding environment. The proposed 22-story structure, spanning 564,830 square feet, will house 264 residential units and offer 485 parking spaces. Additionally, the development plans include 2,767 square feet of retail space and 8,788 square feet dedicated to restaurant facilities. The exterior aesthetic is set to feature a combination of brick veneer, EFIS, and aluminum windows, ensuring a contemporary yet complementary appearance along Hillsboro Pike.
To better understand the transition from the current state to the proposed development, the following table provides an overview of the key changes:
| Aspect | What’s Now | What’s Next |
|---|---|---|
| Development Type | Partial Shopping Center Retail | Mixed-use Development |
| Developer | N/A | Transwestern / Brookside Properties |
| Location | N/A | 4100 Hillsboro Pike |
| Architect | N/A | The Preston Partnership |
| Civil | N/A | Kimley-Horn |
| Landscape | N/A | HDLA |
| Status | Planning | Building |
| Building Stats | N/A | 22 Stories, 564,830 SF Building, 264 Residential Units, 485 Parking Spaces, 2,767 SF of Retail Space, 8,788 SF of Restaurant Space, Brick Veneer, EFIS, & Aluminum Windows |
Is Project Impact contributing to Community Integration?
The introduction of Hillsboro Town Centre is expected to have a profound impact on the local community and the broader Green Hills area. Beyond its physical presence, the development aims to foster a sense of community by providing a diverse array of amenities and services. The inclusion of residential units within the project not only addresses the growing demand for housing but also presents an opportunity for individuals to live, work, and engage within the same vicinity.
Moreover, the incorporation of retail and restaurant spaces is set to enhance the area’s commercial landscape, offering residents and visitors a compelling mix of dining and shopping experiences. This integration aligns with the broader vision of creating a self-sustained urban center that promotes walkability and social interaction. By leveraging the expertise of renowned architects, civil engineers, and landscape designers, the project endeavors to seamlessly integrate into the existing fabric of the neighborhood while elevating its overall appeal.
The development’s proximity to the Hill Center shopping district further underscores its potential to become a focal point for both residents and visitors. Its strategic location not only offers convenience but also presents opportunities for synergistic growth, potentially catalyzing further developments and enhancing the area’s overall economic vitality.

How do Environmental Considerations Impact Urban Design?
As the proposed development falls within the Green Hills Urban Design Overlay District, careful attention has been given to ensure that the project aligns with the area’s urban design guidelines. The incorporation of sustainable and environmentally conscious elements has been a key consideration throughout the planning process. From landscaping choices to energy-efficient building materials, the project aims to minimize its environmental footprint while contributing positively to the area’s visual appeal and ecological sustainability.
The project’s commitment to urban design excellence is reflected in its collaboration with leading landscape architecture firm HDLA. Through thoughtful landscaping and green spaces, the development seeks to create a harmonious blend of nature and urbanity, offering residents and visitors an inviting and aesthetically pleasing environment.
Elevation Elegance: Introducing Hillside Flats
Amidst the grandeur of the proposed Hillsboro Town Centre development lies an ancillary facet of architectural opulence: the Hillside Flats. Nestled within the verdant slopes overlooking the burgeoning urban landscape, these flats epitomize a harmonious synthesis of elevated living and metropolitan convenience. Offering panoramic vistas of the surrounding expanse, Hillside Flats serve as an enclave of tranquility amidst the bustle of urban life.
As the Hillsboro Town Centre project unfolds, the integration of Hillside Flats augments the vision of a multifaceted urban nucleus. Complementing the towering edifice and bustling commercial spaces, these elevated residences embody a symbiotic relationship with their surroundings. Residents of the flats are afforded unparalleled access to the amenities and vibrancy of the town center, while simultaneously enjoying the serenity and natural splendor of their hillside abodes.
Conclusion
In conclusion, the proposed Hillsboro Town Centre development represents a significant milestone in the evolution of the Green Hills area. With its ambitious mixed-use concept, carefully curated design, and emphasis on community integration, the project is poised to redefine the local landscape and contribute to the area’s ongoing growth. As the development progresses, it is expected to serve as a catalyst for further urban revitalization, setting a new standard for modern, sustainable, and inclusive urban living. Through its meticulous attention to detail and commitment to enhancing the built environment, Hillsboro Town Centre stands as a testament to the power of thoughtful urban planning and design in shaping the future of our cities.



