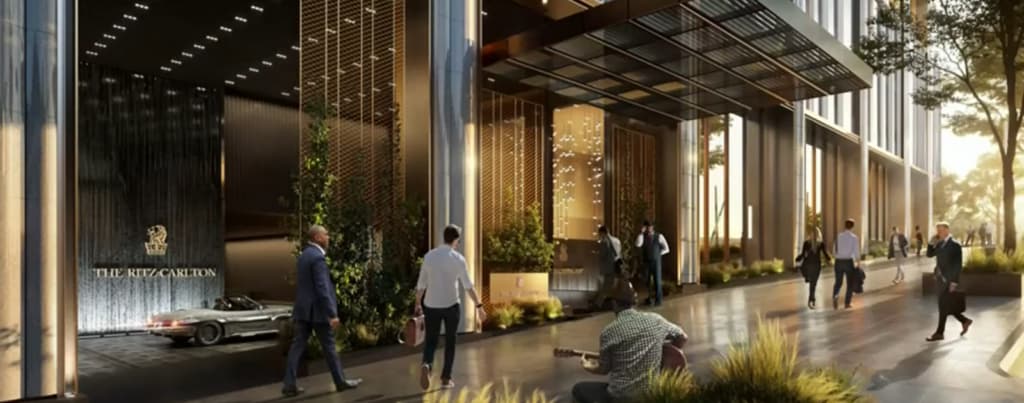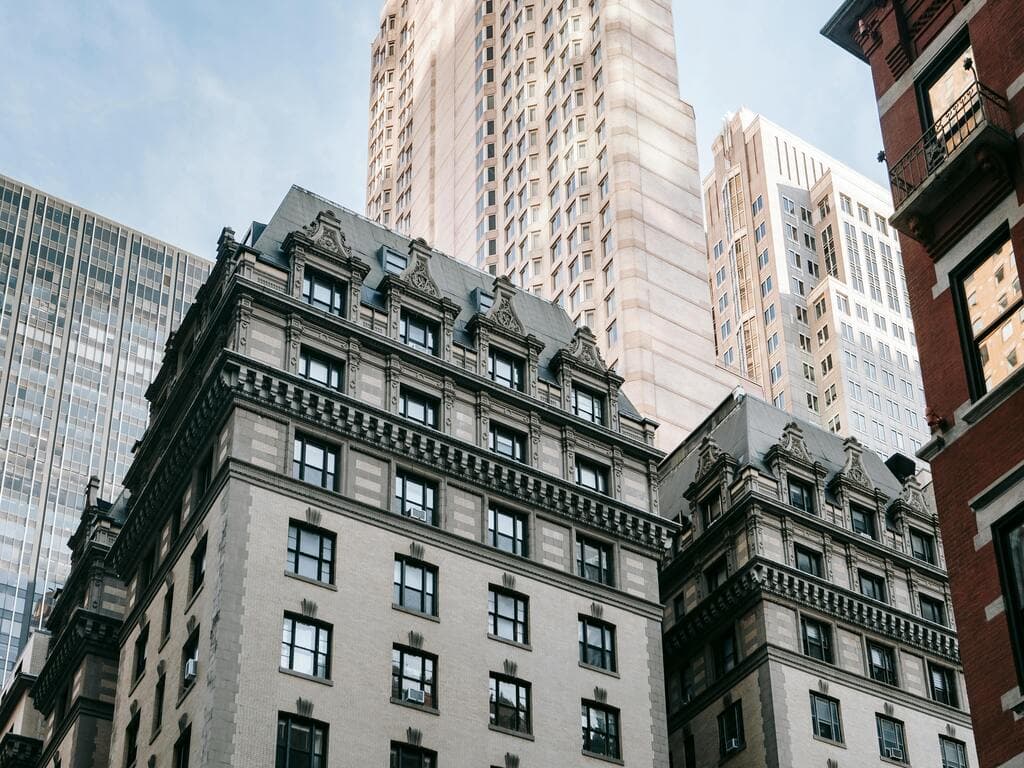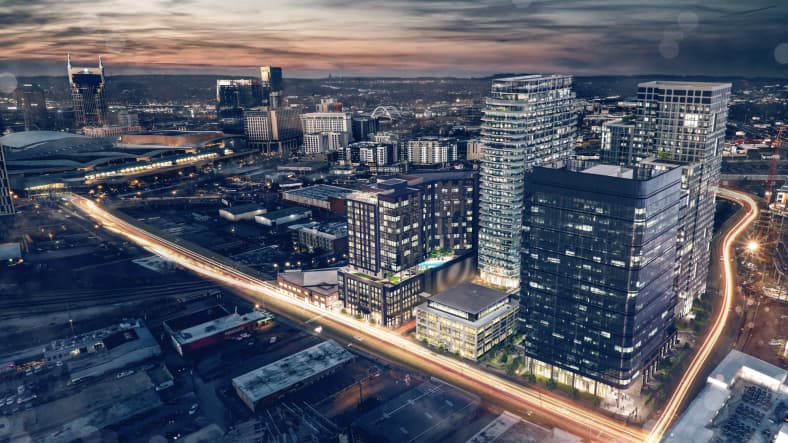Ritz Carlton Nashville: Elevating Nashville’s Luxury Profile
The status quo of luxury developments in Nashville is set to undergo a significant transformation, with the impending arrival of the esteemed brand, the Ritz-Carlton. The ambitious development venture is spearheaded by M2 Development Partners and is about to position Nashville on the elite list of cities hosting this luxury brand. Housing the upscale Ritz-Carlton Hotel and Residences and premium rental apartments, the project is set to redefine luxury in Music City.
While the Ritz-Carlton Nashville embodies luxury, those interested may also like to explore Nashville’s affordable housing.
An Iconic Structure in The Heart of Nashville
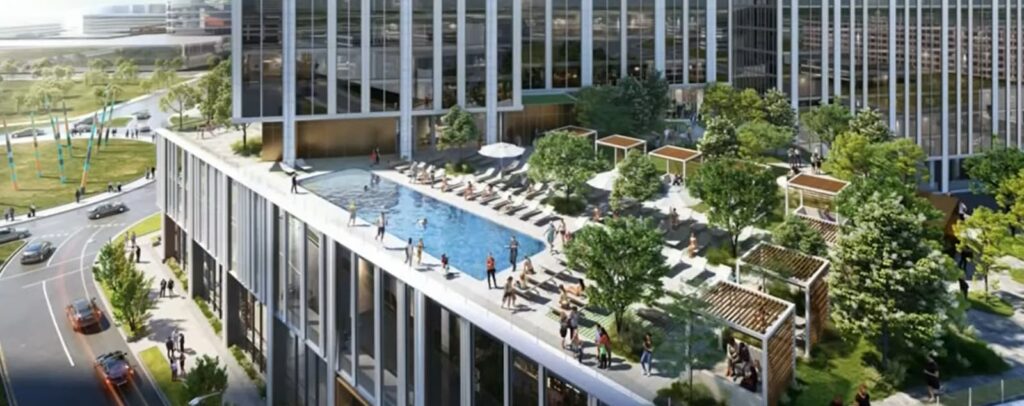
The 1.2 million square feet development encapsulates twin towers, strategically located along the Korean Veterans Blvd (KVB). Covered by the prestigious address of 727 KVB Blvd, the structure offers a mesmerizing blend of luxury and architectural excellence. The larger of the two towers, standing tall at 46-stories, houses the plush Ritz-Carlton Hotel and Residences. The remaining 32-story tower is home to high-end rental apartments, both situated above a set of grandeur ballrooms and meeting rooms, along with an underground parking facility.
Emerging as the first hotel to grace KVB Circle, the Ritz Carlton Nashville is an addition to the planned residential and hotel developments. It is also set to join the league of planned projects around KVB Circle. Adjacent developments are conveniently outlined in the map provided.
The Essential Rundown of The Ritz Carlton Development
The development’s final site plan approval request is at a progressive stage for the 1.24-acre site. The green signal for the plan will unleash a new era of luxury with the construction of this mixed-use development. Let’s glance at the crucial elements of the development:
| Current Status | Future Prospect |
|---|---|
| Empty Plot | Mixed-use Development |
| Developer | M2 Development Partners |
| Architects | SOM (Building Renderings by SOM) |
| Landscape | Omni Workshop / Hawkins Partners |
| Civil Engineering | Ragan Smith |
| Construction | Layton Construction |
Detailed Analysis of Building Specifications
The development is a perfect blend of aesthetic beauty and functional luxury. The 46-story West Tower features 242 hotel rooms and 165 luxury residences, while the 32-story East Tower houses 185 luxury residences. Other significant inclusions are a grand ballroom, meeting spaces, separate amenities for hotel and residential spaces, an expansive 8500 square foot restaurant, and retail space. The project also provides a generous 486 parking spaces.
Building Stats:
- West Tower – 46 Stories;
- 242 Hotel Rooms;
- 165 Luxury Residences;
- East Tower – 32 Stories;
- 185 Luxury Residences;
- 2 Level Grand Ballroom & Meeting Spaces;
- Separate Hotel & Residential Amenities;
- 8,500 SF of Restaurant/retail Space;
- 486 Parking Spaces.
Materials:
- Curtain Wall & Storefront Glazing;
- Terracotta & Metal Wall Panels;
- Glass Guardrails;
- Bronze Colored Metal & Stone Accents.
Parking and Common Areas Overview
The development features comprehensive common areas, including five levels of below-grade parking and various lobbies serving different purposes. Both the hotel and the rental apartment tower have their lobbies accessible from KVB Boulevard. The condominium’s main entrance is situated on Lafayette Street, and the ballroom lobby is located within the Porte Cochere. Each lobby is equipped with a Port Cochere and offers interconnectivity, facilitating a seamless integration of building functions with the flow of people and vehicles.
Specialized Lobbies and Ballroom Facilities
The Function Lobby, nestled within the porte cochere, boasts its own dedicated elevator lobby. These elevators transport guests to the third and fourth floors, home to a two-story Grand Ballroom, a gallery of junior ballrooms, and meeting rooms varying in size. Natural light floods these spaces through large window walls and two-story prefunction areas, creating an inviting atmosphere.
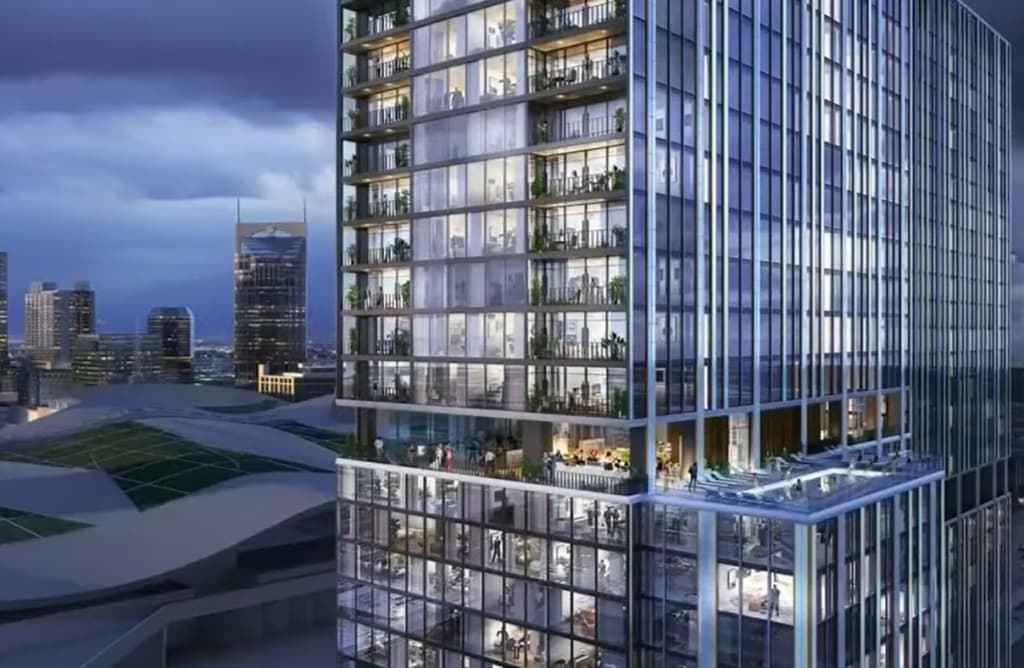
Hotel Ground Floor and Amenities
The hotel’s ground floor is marked by a two-story lobby, featuring a striking winding monument stair that ascends to the second level. This level also includes elevator access to the hotel and the rooftop restaurant. The second floor is home to a hotel lobby bar, dining areas, and preparation spaces for the back of the house.
The fifth level is dedicated to an extensive spa and fitness center, enhancing the guest experience with wellness facilities. The fifth level extends its luxury amenities to include a pool deck, equipped with a bar, kitchen, and lounge areas. From levels six to fourteen, the hotel offers a blend of rooms and executive suites, while levels fifteen to seventeen escalate the luxury with larger rooms, deluxe suites, and a clubroom on the seventeenth floor.
The ground floor of the Ritz-Carlton Residences introduces a resident lobby, alongside mail and package rooms, and office spaces. A separate residential elevator lobby leads to the residential sectors, with the first stop at the eighteenth-level amenity deck. This deck boasts a spacious lounge, private dining room, a boardroom, workrooms, an outdoor terrace, and a secondary pool deck.
Residences span from levels nineteen to thirty, offering one to three-bedroom layouts. These units are among the largest in the market, with designs featuring long corridors, spacious bedrooms, large living areas, and expansive balconies. On levels thirty-one to forty-two, select two-bedroom residences are expanded into larger three-bedroom configurations.
Levels forty-three to forty-five cater to those dreaming of ultimate luxury, albeit mostly attainable by individuals of significant wealth. These levels house three penthouse residences, with one occupying half the floor space. Level forty-six is reserved for a potential future rooftop restaurant tenant, adding to the development’s allure.
The ground floor of the East Tower presents a large resident lobby, extending into two levels of restaurant and retail space, mirroring the spacious layouts of the West Tower. Levels three to sixteen feature one and two-bedroom residences, with seven units per floor. The seventeenth level introduces an amenity deck with a fitness center, movement studio, and outdoor fitness area. Residences continue up to the thirty-first level, topped with a rooftop pool deck, lounge, and private dining areas.
The project integrates landscaping innovatively, breaking up the verticality of the towers with designated greenbelts recessed five feet from the facade, allowing for light penetration and tall vegetative elements. Additional landscaped areas and pervious surfaces enhance the towers’ sustainability, contributing to LEED certification and supporting the approval of bonus height. A proposed small park at the corner of Peabody & Lafayette Street adds to the development’s green credentials.
Harmonized and Functional Common Spaces
The common areas offer a unique mix of luxury and functionality, including expansive lobbies that cater to different necessities. With each lobby uniquely designed to cater to its corresponding tower, the Ritz Carlton Nashville offers a well-balanced movement of people and vehicles.
The residences offer a range of amenities to provide a unique living experience. With extensive recreational options like a private dining room, a boardroom, workrooms, an outdoor terrace, and a second amenity pool deck, the residences are designed to offer a luxurious lifestyle.
Sustainable Landscaping and Eco-Friendly Practices
The project also holds a strong commitment to sustainable practices. The green belts along the building’s facade and the small park area proposed at the corner of Peabody & Lafayette Street are testimonies to its dedication towards sustainability.
The Ritz Carlton Nashville is set to be a trendsetter for future luxury developments in the city. As we anticipate the release of the interior renderings of the hotel, residences, and amenity areas, the excitement among locals and potential patrons is palpable.
Conclusion
The Ritz Carlton Nashville is set to not only pioneer but redefine the facets of luxury and amenity-rich living, marking a new epoch in Nashville’s luxury profile. From the resonant echoes of construction slated to commence at the end of 2022, to the anticipated unveiling of the hotel, residences, amenity spaces, and more, the anticipation is palpable. This development, holding the promise of the Gold Standard in Tennessee’s Music City, is certain to become the city’s new landmark, setting a precedent for premium urban living. The project encapsulates a remarkable fusion of architectural excellence, sustainable practices, and the unmatched luxury that’s become synonymous with the Ritz-Carlton brand.
